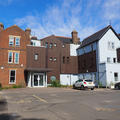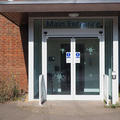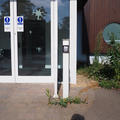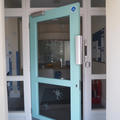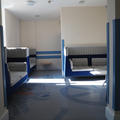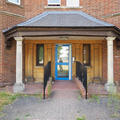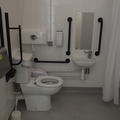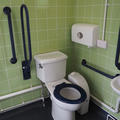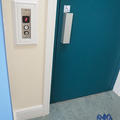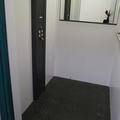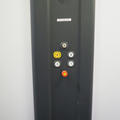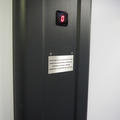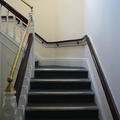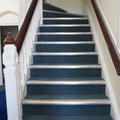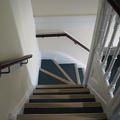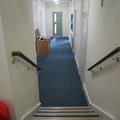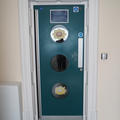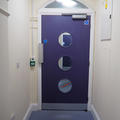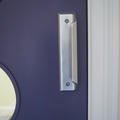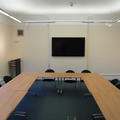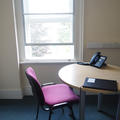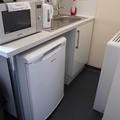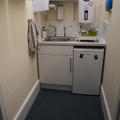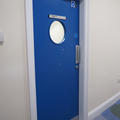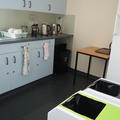Boundary Brook House
Medical Sciences Division
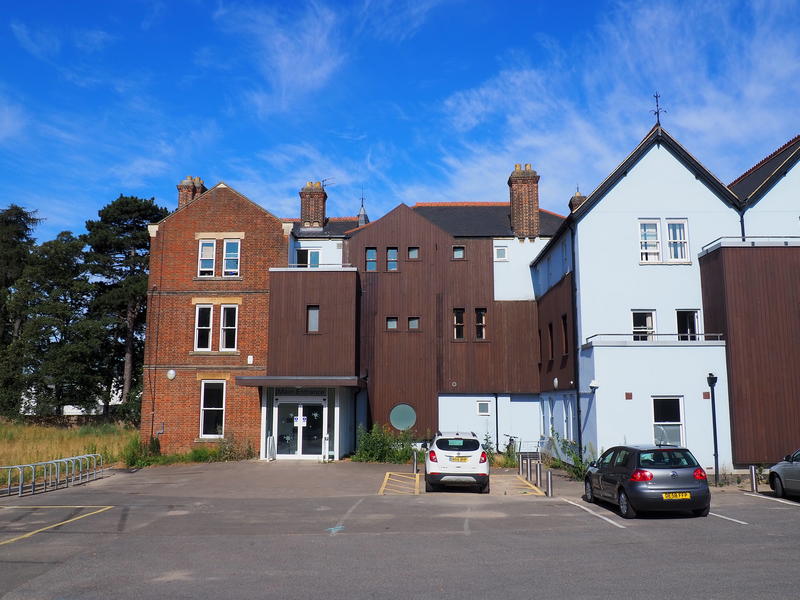
The entrance door is powered. There is step free access across the ground floor and a passenger lift to all floors. There are four wheelchair accessible toilets in the building. There are split levels on the first and second floors meaning that some areas are only accessible via steps.
View all Old Road Campus buildings
This table contains summary information about the building
| On-site designated parking for Blue Badge holders | Yes - 2 spaces |
| Public designated parking for Blue Badge holders within 200m | No |
| Other nearby parking | Yes - pay and display |
| Main entrance | Level. Secure. Powered door |
| Alternative entrance | Yes. Level |
| Wheelchair accessible toilets | 4 |
| Lift | Yes - all floors |
| Hearing support systems | No |
The main entrance is at the front of the building and is accessed from Churchill Drive. There is level access from Churchill Drive to the entrance. The double doors are powered and open automatically during office hours. Outside of these times they are operated using the proximity card reader to the right hand side; this is at an accessible height for wheelchair users.
The next door is manually operated and some people may find this difficult to use – the handle is set fairly high up and there is not a lot of manoeuvring space.
Once through the doors you will find yourself in a lobby area. There is a breakout space to the left, the rest of the building is to the right.
There is a secondary entrance at the rear of the building. This is access controlled at all times. There is a steep ramp up to this door which is manually operated.
Please click on the thumbnails below to enlarge:
Accessible toilets
There are accessible toilets on all floors of the building. There is also an accessible shower on the ground floor. The toilets are well laid out and have good levels of contrast.
Standard toilets
There are gender neutral toilets on all floors of the building.
Please click on the thumbnails below to enlarge:
There is a platform lift which connects the ground, first and second floors. Many wheelchair users will find there is not enough room to turn inside the lift, although there is a mirror fitted to help when exiting. The buttons are at an accessible height for wheelchair users – please note you will need to keep the button pressed down for the duration of the journey (and when calling the lift). There is audio and visual information. There is a handrail to the right as you enter the lift. The lift door is manually operated.
Please click on the thumbnails below to enlarge:
The stairs between the ground and first floors have contrasting nosings and continuous hand rails both sides.
The stairs between the first and second floors are much steeper and have a section with no hand rails.
The steps between the split levels on the first and second floors have contrasting nosings and hand rails both sides.
Please click on the thumbnails below to enlarge:
All internal doors are manually operated. Most doors have vision panels, although some only have these in the top half. Some of the doors are quite heavy to open. Some door handles are rather high up and may be difficult to grip for some people. Some doors are access controlled – card readers are at an accessible height for wheelchair users.
Please click on the thumbnails below to enlarge:
There are a variety of meeting rooms and hot desking areas on all floor of the building. Some may be too small for wheelchair users. However, there is a good mix including some very spacious rooms. The largest meeting room is on the ground floor. Furniture can be rearranged as needed in all the meeting rooms.
Please click on the thumbnails below to enlarge:
There is a small kitchen on each floor of the building. The kitchens on the ground and first floors are not accessible – there is very little manoeuvring space, and there are no accessible work surfaces or sinks. The kitchen on the third floor is larger than the others meaning that some wheelchair users may be able to use this room (although there are no accessible work surfaces or sinks).
Please click on the thumbnails below to enlarge:
Contact details
Boundary Brook House
Churchill Drive
Headington
Oxford
OX3 7LQ
facilities@admin.ox.ac.uk
01865 270087
https://estates.admin.ox.ac.uk/boundary-brook-house
Contact the Access Guide
If you have feedback, would like to make a comment, report out of date information or request a change, please use the link below:

