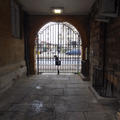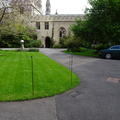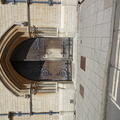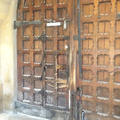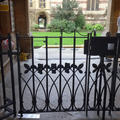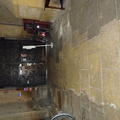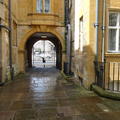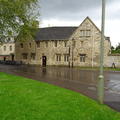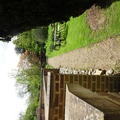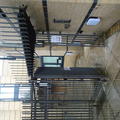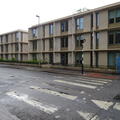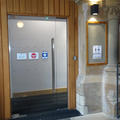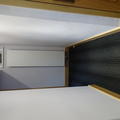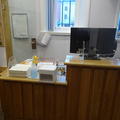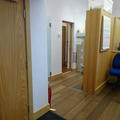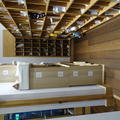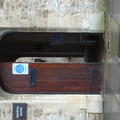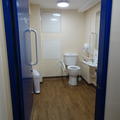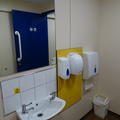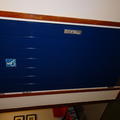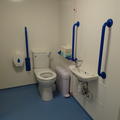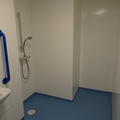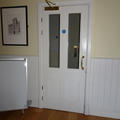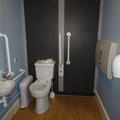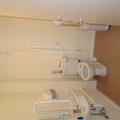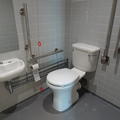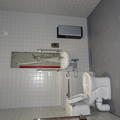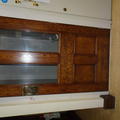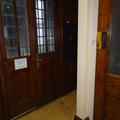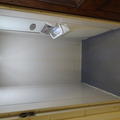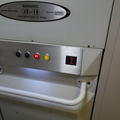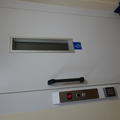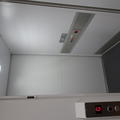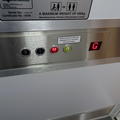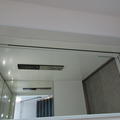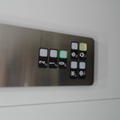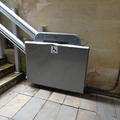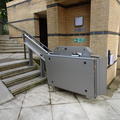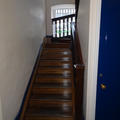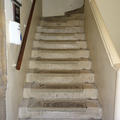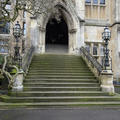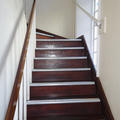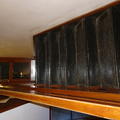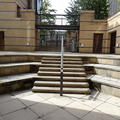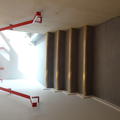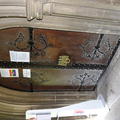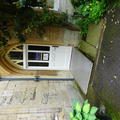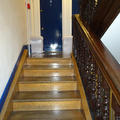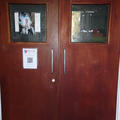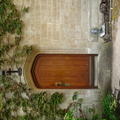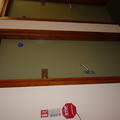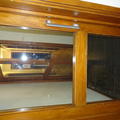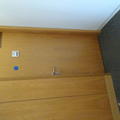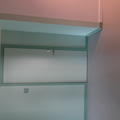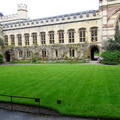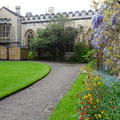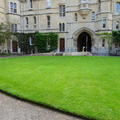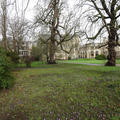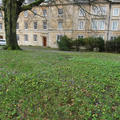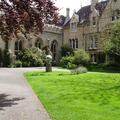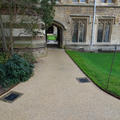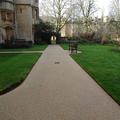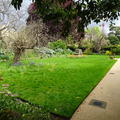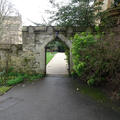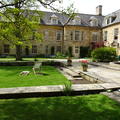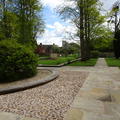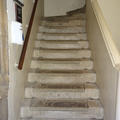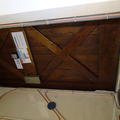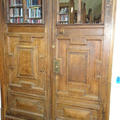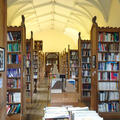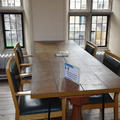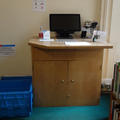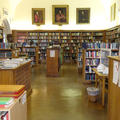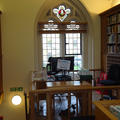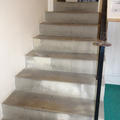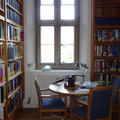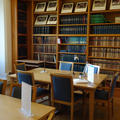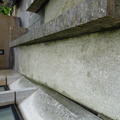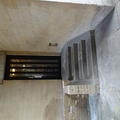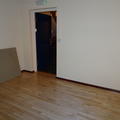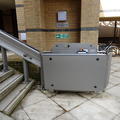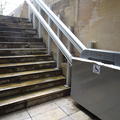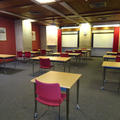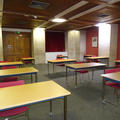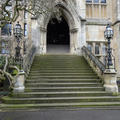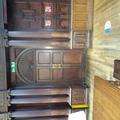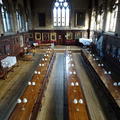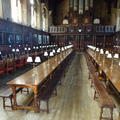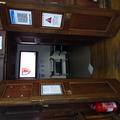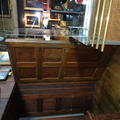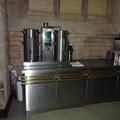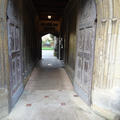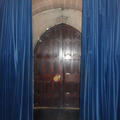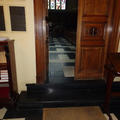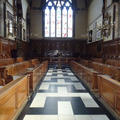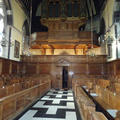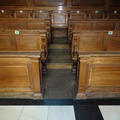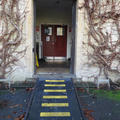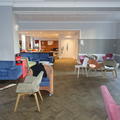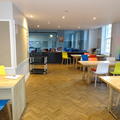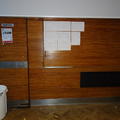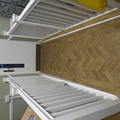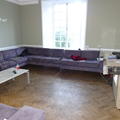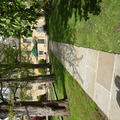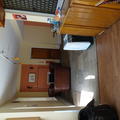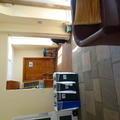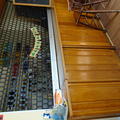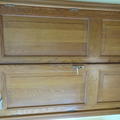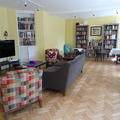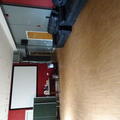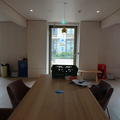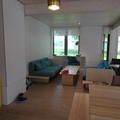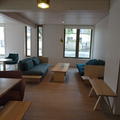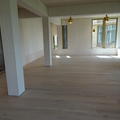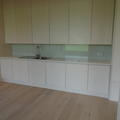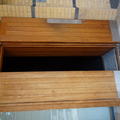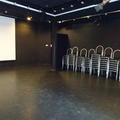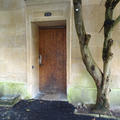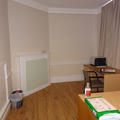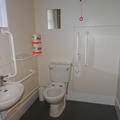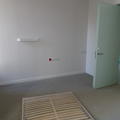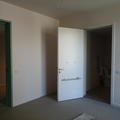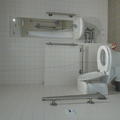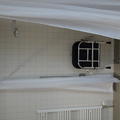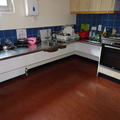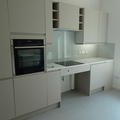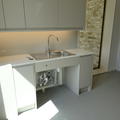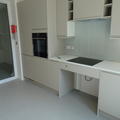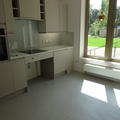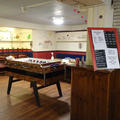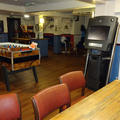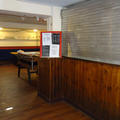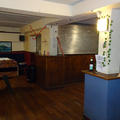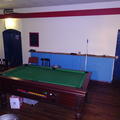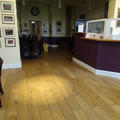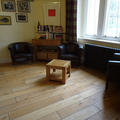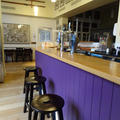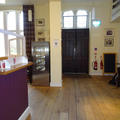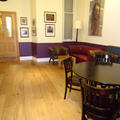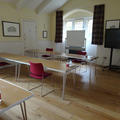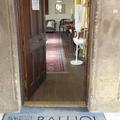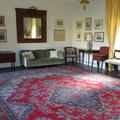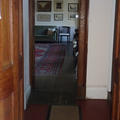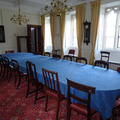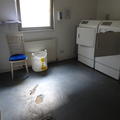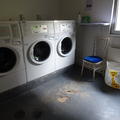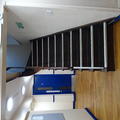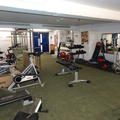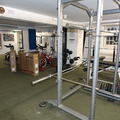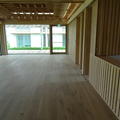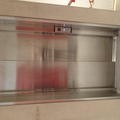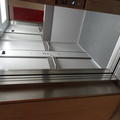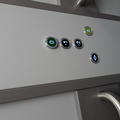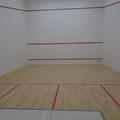Balliol College
One of the constituent colleges of the University of Oxford
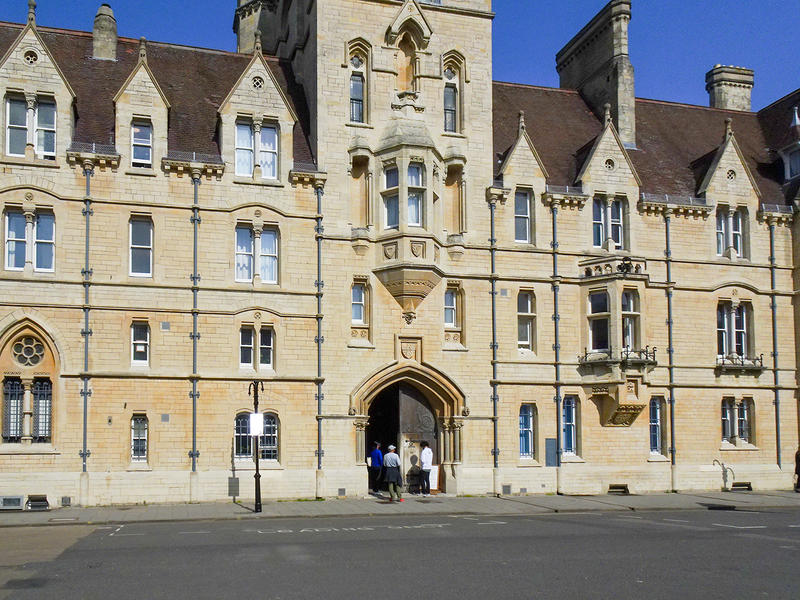
- The main entrance is on Broad Street - step free until the gate is closed at 11pm
- Alternative entrances on Magdalen Street for pedestrians and vehicles
- The main site on Broad Street consists of the small Front Quad, the Fellows’ Garden and the large Garden Quad
- Historic buildings which do not all meet modern accessibility standards
- There is off site accommodation on Jowett Walk and Master's Field - this is approximately 500m from the main site
- There are several accessible bedrooms - 2 at the main Broad Street site, 3 at Jowett Walk, and 8 at Master's Field. All have en suite accessible bathrooms
This table contains summary information about the building
| On-site designated parking for Blue Badge holders | No - but there is parking at the main site which can be offered to Blue Badge holders |
| Public designated parking for Blue Badge holders within 200m | Yes - several spaces on Broad Street |
| Other nearby parking | No |
| Main entrance | Step free until gate closed at 11pm. Stepped access after 11pm. Intercom to Porters' Lodge |
| Alternative entrance | Stepped |
| Wheelchair accessible toilets | Several on main site including JCR, bar, lecture room 23. 2 in sports pavilion |
| Lift | Several on main site giving access to dining hall, JCR, sports pavilion and Master's Field accommodation |
| Hearing support systems | Yes - fixed systems in the Chapel, Lecture Room 13, Master’s Field Lifts. Portable systems available on request |
Main Entrance Broad Street
The main entrance from Broad Street is level during the day as one of the main doors is kept open. This door is closed at 11.00pm. Entry at night is through a cut out door. The porters are on duty 24 hours a day. They are happy to help anyone who cannot manage the cut out door. Students needing help with access at night tend to ring the Lodge.
• Main door opens to 122 cm
• Cut out door opens to 53 cm
• Cut out door threshold 27 cm high
• Access control 103 cm from the floor
There are cast iron gates just inside the main doors
• Each gate opens to 88 cm
• Access control 100 cm from the ground
There is a ramp from outside the Porters’ Lodge giving access to Front Quad.
Magdalen Street
This entrance can only be reached by using steps. This entrance is through a cut out door.
• Opens to 75 cm.
• Threshold 15 cm high.
• Exit push button 120 cm from the ground
Vehicle entrance
This entrance has two powered metal gates which are operated from the Porter’s Lodge.
Holywell Manor
There is no level access to the front of Holywell Manor. There is a slope from Manor Place which gives access through the gardens to the Manor. There is level access into the bar and TV room from this entrance.
Jowett Walk
There is level access from the footpath through a powered gate onto the site.
• Access control 122 cm from the ground
• Exit push button 127 cm from the ground
• Gate opens to 87 cm
Access to the accommodation and Michael Pilch studio is by using stairs or a stair lift. Once down the stairs there is a mixture of level and sloped access to the buildings.
Masters Field
There is level access from the footpath onto the site. There are four gates and one vehicle entrance which are powered. All the buildings have level access to the ground floor.
Please click on the thumbnails below to enlarge
Broad Street
The Lodge is staffed twenty four hours a day. There is room to manoeuvre a wheelchair in the Lodge.
• Doors open to 97 cm.
• Access control is 120 cm from the floor
• Push button is 122 cm from the floor
• Desk High section is 100 cm from the floor
• Desk lower section is 77 cm from the floor
Pigeonholes
This room has limited space to manoeuvre a wheelchair. There are three lockers in the Lodge next to the desk which are available for wheelchair users. The Porters are also happy to hold the post for anyone unable to access the pigeonholes.
• Door opens to 84 cm
• Access control is 100 cm from the floor
Holywell Manor
This Lodge is also staffed twenty-four hours a day. The Lodge can only be reached by using steps. Students unable to manage steps can have their post held by the Porters who are happy to assist.
Please click on the thumbnails below to enlarge
- The College has six accessible toilets.
- As the toilets were built at different times not all of them meet all of the current accessibility standards.
- This means that some do not have features such as high contrast between rails and walls, easy to use door handles, and easy reach sinks.
- There are locations without accessible toilets such as the Library and the Old Common Room and the College office.
The following table lists the accessible toilets and their dimensions:
| Location | Dimensions |
|---|---|
| JCR Building | 240 cm x 170 cm |
| Staircase XXII (22) | 250 cm x 140 cm |
| Buttery | 239 cm x 155 cm |
| Gillis Lecture Theatre | 200cm x 146 cm |
| Sports Pavilion Ground Floor | 150 cm x 221 cm |
| Sports Pavilion Basement | 250 cm x 236 cm |
Please click on the thumbnails below to enlarge
The College has three platform lifts and four passenger lifts and two stair lifts.
Platform lifts
All the platform lift buttons are tactile and backlit.
Dining Hall
This lift runs between the Buttery and the Dining Hall and gives access from the Hall to the accessible toilet in the Buttery. There is braille on the buttons and an audio signal. The measurements are:
• 140 cm deep x 105 cm wide
• Door opens to 91 cm
• Call button height 93 cm
• Lift button height 105 cm
JCR Building
This lift runs between the JCR and the Gym and Bar in the basement. There is a braille display on the buttons. The measurements are:
• 140 cm deep x 104 cm wide
• Door opens to 91 cm
• Call button height 96 cm
• Access Control 63 cm
• Lift button height 91 cm
Sports Pavilion
This lift runs between the ground floor and the basement giving access to the squash court and accessible toilet and changing room. There is an audio signal. The measurements are:
• 140 cm deep x 110 cm wide
• Door opens to 89 cm
• Call button height 95 cm
• Lift button height 95 cm
Passenger Lifts
These lifts in Masters Field run between all floors.The lifts have tactile backlit buttons and an audio signal. The sample measurements are:
• 140 cm deep x 110 cm wide
• Door opens to 90 cm
• Call button height 95 cm
• Lift button height 89 cm
Stair Lifts
Both stair lifts are unlocked with keys. Any students needing to use the stair lifts are given keys so that they can operate them independently.
Please click on the thumbnails below to enlarge
The College has a number of different building styles and staircases. Some are older than others and some are more accessible than others. Some staircases have contrasting edges and handrails but this is not consistent across the site. The following areas can be reached without having to use stairs or a lift:
• Chapel
• Old Common Room
• JCR
• Buttery
• Megaron Bar Holywell Manor
• TV Room Holywell Manor
• Ground Floor Sports Pavilion
• Undergraduate and Postgraduate Common Rooms Masters Field
Please click on the thumbnails below to enlarge
As you would expect in a College with buildings built at different times there are a variety of doors. There are powered doors in some areas including:
• Staircase XII (12)
• Jowett Walk Building Doors
• Masters Field Building Doors
• Masters Field Common Rooms
• Sports Pavilion Building Doors
Some of the doors are heavy and some people may need assistance. Some doors are opened using keys and some have door knobs.
Please click on the thumbnails below to enlarge
Front Quad
There is a mixture of level and ramped access from the main entrance into this Quad. The path round the Quad has a firm smooth surface. There is a mixture of level and sloped access from the Fellows Garden and Garden Quad.
As you would expect in a College of this age some of the external steps in this Quad are worn and a little uneven.
This Quad has:
• Porters Lodge
• Bursary
• Library Access
• Chapel Old Common Room
• Accommodation
Garden Quad
This Quad has level firm footpaths which are quite wide. There is a mixture of sloped and level access to Garden Quad from Front Quad through the Fellows Garden.
There is level access from the vehicle entrance into Garden Quad.
The lawns have a low metal edging. The grass here is used as a social space.
This Quad has:
• College Office
• Dining Hall
• Lecture Room
• Buttery
• JCR
• Gym
• Bar
• Bajpai and Massey Seminar Rooms
• Accommodation
Please click on the thumbnails below to enlarge
Fellows Garden
There is a mix of ramped and level access from Front Quad to Garden Quad through the Fellows Garden.
There is level access to the Master’s Garden. The footpath is resin bonded gravel. This path is well lit.
Holywell Manor Garden
There is no level access from the front of the Manor.
There is a sloped path from Manor Place into the garden. The surface of the path is gravel.
This garden is used as a social space.
Please click on the thumbnails below to enlarge
The library is on the first floor and can only be reached by using stairs. The librarians will arrange delivery of books for anyone who cannot access the library. Students are encouraged to contact the library to discuss any support they might need. The underneath of the tables in the different rooms are at least 70 cm from the floor. The doorbell is 104 cm from the floor.
Doors
The library doors have the following clear widths:
- Main door - 104 cm
- Old library double doors - 70 cm each
- New Library - 101 cm
- Law Library rooms – 67 cm and 80 cm
Please click on the thumbnails below to enlarge
Staircase 22
The building entrance has a ramp. The ramp is 108 cm wide. The middle landing is 240 cm deep. The building door opens to 85 cm. The door to the seminar room opens to 80 cm.
Jowett Walk Seminar Room
There is a seminar room at Jowett Walk which can be reached by using a stair lift.
The following rooms can only be reached by using stairs:
• Massey Room
• Bajpai Room
Staff will arrange meetings in the other rooms for anyone unable to manage stairs.
Please click on the thumbnails below to enlarge
Access to this room is by using stairs or the stair lift. Students who need to use the lift are given a key.
Door widths:
• Outer door opens to 90 cm.
• Inner door opens to 101 cm.
The underside of the tables is 73 cm from the floor. The carpet is low pile. There is space to manoeuvre a wheelchair.
Please click on the thumbnails below to enlarge
Hall
There are double doors between the platform lift and the Hall. Each door opens to 60 cm. The underside of the tables is 65 cm from the floor. There is room to manoeuvre a wheelchair in the Dining Hall.
There are two steps up to High Table. Each step is 15 cm high. The College has a fairly steep portable ramp for these steps.
Servery
The doors will all stay open. The doors to the Hall open to:
• Double doors 44 cm each.
• Single door 95 cm.
The servery counters are 85 cm from the floor. The hot drinks machines controls are 108 cm from the floor. Staff are happy to help anyone having difficulty reaching anything in the Servery. Staff are happy to help with carrying trays into the Hall if needed. There is room to manouevre a wheelchair in the servery.
Please click on the thumbnails below to enlarge
There is a gentle slope in Chapel passage leading to the Chapel. There are two steps up to inner doors of the chapel. There is quite a steep portable ramp for these steps.
Doors
The doors will stay open. The doors open to the following widths:
• Main double doors 74 cm each.
• Inner double doors 62 cm each.
The College is happy to provide assistance with the doors and the ramp. The aisle is 227 cm wide. There is level access to the lowest row of pews.
Please click on the thumbnails below to enlarge
JCR
There is a portable ramp from Garden Quad into the JCR building. The double doors into the JCR open to 70 cm. There are chairs and sofas of different heights. The underside of the tables is 63 cm from the floor.
Servery
The servery counter is 90 cm from the floor> There is space for a wheelchair to manoeuvre in this room.
TV Room
The door to the TV room opens to 87 cm. There is a ramp from the door into the room. There is room to manoeuvre a wheelchair in this room.
Please click on the thumbnails below to enlarge
The accessible entrance to Holywell Manor is through the Garden from Manor Place. Using this route there is access to Megaron and the TV room. The door from the garden into Megaron opens to 84 cm. The door will stay open.
Megaron
The bar counter is 116 cm from the floor. The floor is wooden and there is room to manoeuvre a wheelchair.
TV Room
There are double doors from Megaron into the TV room. Each of these doors opens to 64 cm. There is a wooden floor in this room and space to manoeuvre a wheelchair.
Cockpit
The accessible entrance is from Manor Road using a portable ramp. There is space to manoeuvre a wheelchair in this room.
Please click on the thumbnails below to enlarge
The building doors are powered and open to over 80 cm. The access controls are between 113 cm and 115 cm from the floor.
Undergraduate Common Room
The internal door has an effective clear width of 88 cm. The floor is wooden. The undersides of the tables in this room are 71 cm from the floor.
Postgraduate Common Room
The internal door is powered. It opens to 104 cm. The access controls are 116 cm and 118 cm from the floor. The kitchen area worktop is 89 cm from the floor.
Please click on the thumbnails below to enlarge
- There are seven accessible bedrooms at Balliol:
- 2 at the main Broad Street site
- 3 at Jowett Walk
- 8 at Master's Field
- All have en suite accessible bathrooms
- The bedrooms on the main site, and at Jowett Walk are older and do not all meet meet current accessibility standards.
- The Master's Field accommodation site was completed in 2021. The accessible bedrooms were constructed to modern accessibility standards.
Main Broad Street site - bedroom 1
- The staircase door leading to the bedroom is powered
- The bedroom doors are powered.
- The bedroom door has a clear width of 76 cm.
- The underside of the desk is 73 cm from the floor.
- The bathroom door has a clear width of 98 cm.
- The bathroom is 155 cm x 292 cm.
- There is a newer accessible bedroom - details for this are not yet available.
Jowett Walk
- The Jowett Walk accessible bedrooms are reached by using a stair lift. It was not possible to access these rooms at the time of the audit.
Master's Field
- The building doors are powered. The bedroom doors have a clear width of85 cm.
- The bathroom doors have a clear width of 87 cm.
- The bathroom is 237 cm x 236 cm.
Please click on the thumbnails below to enlarge:
Jowett Walk
• Powered Building door opens to 80 cm
• Access controls are 100cm and 102cm from the floor
• Kitchen door opens to 80 cm
• Worktop is 75 cm from the floor
• Knee recess is 30 cm deep
• There are cupboards at different heights
• There is room to manoeuvre a wheelchair
Masters Field
• Kitchen door opens to 83 cm
• Hob and sink are on adjustable height worktops
• Fixed worktops are 88 cm from the floor
• There are cupboards at different heights
• There is room to manoeuvre a wheelchair in the kitchen
Please click on the thumbnails below to enlarge
The bar can be reached by using stairs or the platform lift in the JCR.
• The double doors into the bar each open to 80 cm.
• The bar counter is 108 cm from the floor.
• There is room to manoeuvre a wheelchair in here.
Games Room
The games room can only be reached by using stairs.
Please click on the thumbnails below to enlarge
The double doors each open to 62 cm. These doors will stay open. Staff are happy to help anyone with access to food and drink items.
• The counter is 117 cm from the floor
• There are chairs of different heights
• The underside of the highest tables is 72 cm from the floor
• There is room to manouevre a wheelchair in this room
• The food shelves are between 90 cm and 140 cm from the floor
There is a lowered counter which is 86 cm from the floor. It is 83 cm wide. This is usually used for staff to enter the bar area.
Archive Room
The door to the Archive room opens to 94 cm. This door will stay open. The Archive room gives access to the Dining Hall lift and an accessible toilet.
Please click on the thumbnails below to enlarge
Sitting Room
The door opens to 87 cm. The door will stay open. There is a threshold into this room which is 3 cm. It has rounded edges.
The door from this room towards the dining room has a short portable ramp. The ramp is quite steep. This door opens to 80 cm.
The chairs and sofa are of different heights. There is room to manoeuvre a wheelchair in this room.
Dining room
This door opens to 87 cm. The door will stay open. The underside of the table is 60 cm from the floor. There is room to manoeuvre a wheelchair in this room.
Please click on the thumbnails below to enlarge
Main Broad Street site
- There is stepped access only.
Jowett Walk
- There is level access into the building.
- The building entrance door is manual and has a clear width of 72cm.
- The laundry room door is manual and has a clear width of 78cm.
- The handles to open and close the washing machines are 80cm above the floor.
Masters Field
- There is level access into the building.
- The laundry was not assessed at the time of the audit as it was still under construction.
Please click on the thumbnails below to enlarge:
Broad Street Gym
• The gym is reached by using stairs or the platform lift in the JCR
• The gym door opens to 90 cm
• The equipment is well spaced
• There is room to manoeuvre a wheelchair
Holywell Manor Gym
This gym can only be reached by using stairs.
Sports Pavilion
• The pavilion has a powered door which opens to 108 cm. The access controls are 112 cm and 117 cm from the floor
• The door into the hall area opens to 94 cm. The access controls are 117 cm from the floor.
• The servery counter is 89 cm from the floor.
Sports Pavilion Squash Court
• The squash court can be reached by using the lift or stairs.
• There is level access onto the court.
• The squash court door opens to 97 cm.
Please click on the thumbnails below to enlarge
There are fixed hearing support systems in the Chapel, Gillis Lecture Theatre and Master’s Field lifts.
There are also portable hearing support systems available. There are systems suitable for large rooms as well as smaller meeting rooms. It is advisable to request the use of these in advance by contacting The Porters’ Lodge.
Contact details
Balliol College
Oxford
OX1 3BJ
porters@balliol.ox.ac.uk
01865 277777
www.balliol.ox.ac.uk
Contact the Access Guide
If you have feedback, would like to make a comment, report out of date information or request a change, please use the link below:

