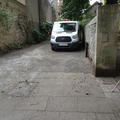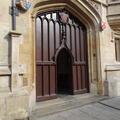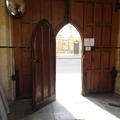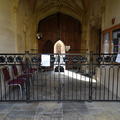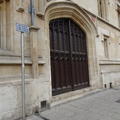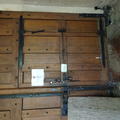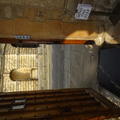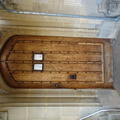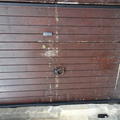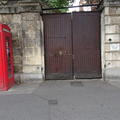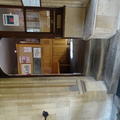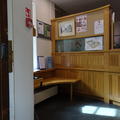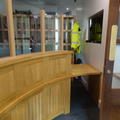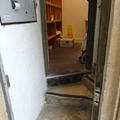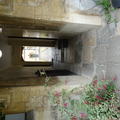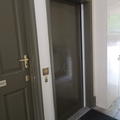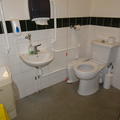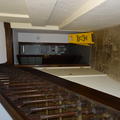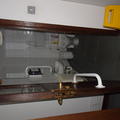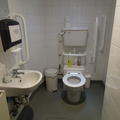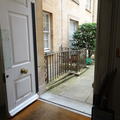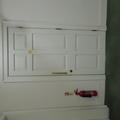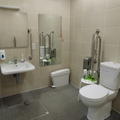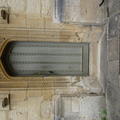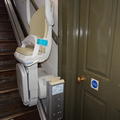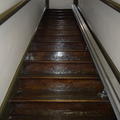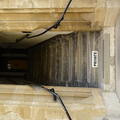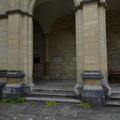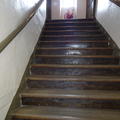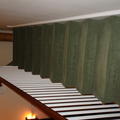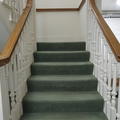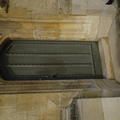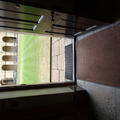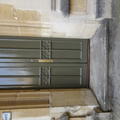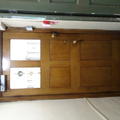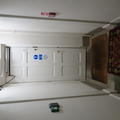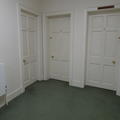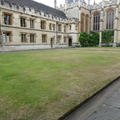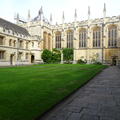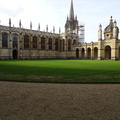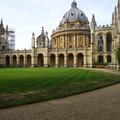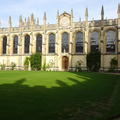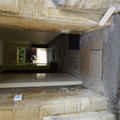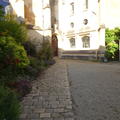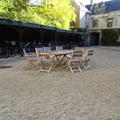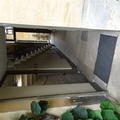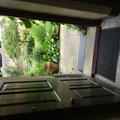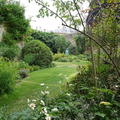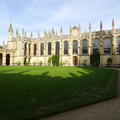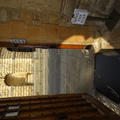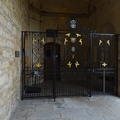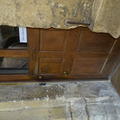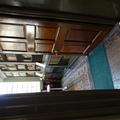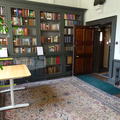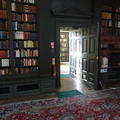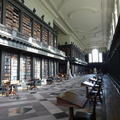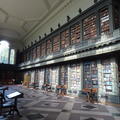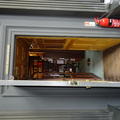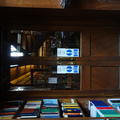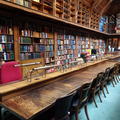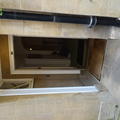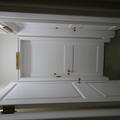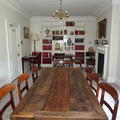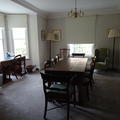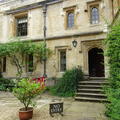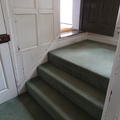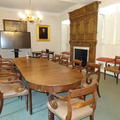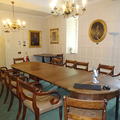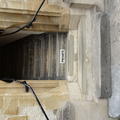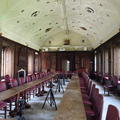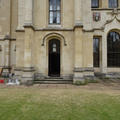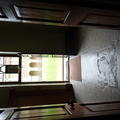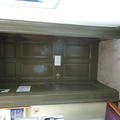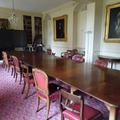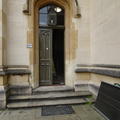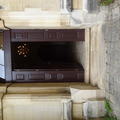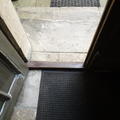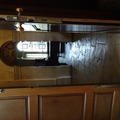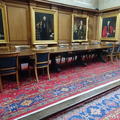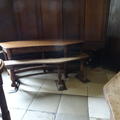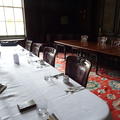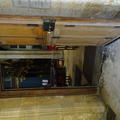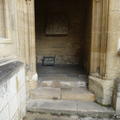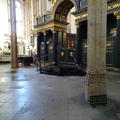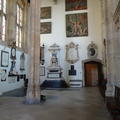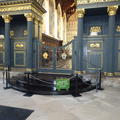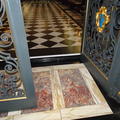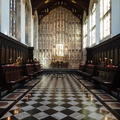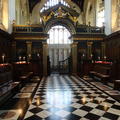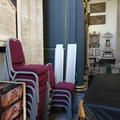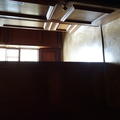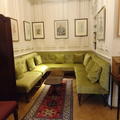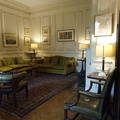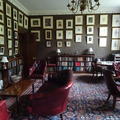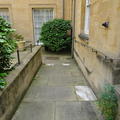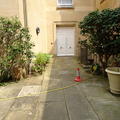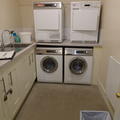All Souls College
One of the constituent colleges of the University of Oxford
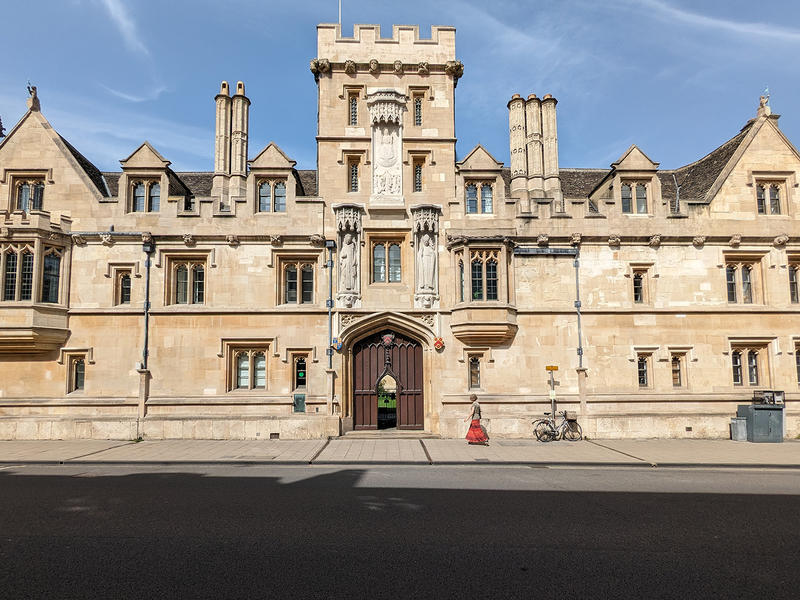
- Main entrance on High Street has 2 steps
- Alternative entrance on High Street into Kitchen Quad is through a wicket gate which has a step
- Catte Street entrance is through the Library Gate which has a step.
- Portable ramps for the entrances are available on request - these are steep and may not be suitable for all
- No accessible bedrooms on main site
- Ground floor bedroom available off site (not wheelchair accessible)
- Many historic buildings which do not all meet modern accessibility standards
This table contains summary information about the building
| On-site designated parking for Blue Badge holders | No parking available on site |
| Public designated parking for Blue Badge holders within 200m | Yes - High Street |
| Other nearby parking | No |
| Main entrance | Stepped - portable ramp available on request |
| Alternative entrance | Stepped - portable ramp available on request |
| Wheelchair accessible toilets | 3 across main site |
| Lift | No lift access |
| Hearing support systems | Yes - in Old Library |
Main Entrance
- The main entrance on the High Street is reached by using steps
- There is a steep portable ramp available for these steps
- The Porters are happy to assist people with this ramp
- Anyone who cannot manage steps is advised to contact the College in advance
- The main door is held open during the day
- This door opens to 78 cm
- There is a bell for disabled access outside the main entrance
- This bell is 108 cm from the floor
- There is also a bell next to the steps which is 100 cm from the floor
- The intercom is between 110 cm and 115 cm from the floor
- The door is closed in the evening and overnight
- After this time entry is by using a fob
- The access control for the door is between 93 cm and 121 cm
- The porters will open the door for anyone needing help
- Entry into Front Quad is through a metal gate which opens to 77 cm
- The access controls are between 114 cm and 125 cm from the floor
Alternative Entrances
Kitchen Quad - High Street
- This gate can only be reached by using steps
- There is a wicket gate with a lintel which is 15 cm high
- Inside the college this lintel has a steep portable ramp
- The porters are happy to help with the ramp
- The wicket gate opens to 100 cm
- The access control inside the college is between 118 cm and 128 cm from the floor
- The access control outside the college is between 125 cm and 135 cm from the floor
Library Gate – Catte Street
- This entrance has one step for which there is a short steep portable ramp
- This ramp is less than 800 mm wide
- The door opens to 98 cm
- The access controls are 100 cm from the floor
- Access to the Great Quad is through a metal gate
- The gate opens to 130 cm
- The access control is 96 cm from the floor
- Access into the Quad is down steps
- There is a steep portable ramp for the steps
Warden’s Drive – Pedestrian Gate
- This entrance has a wicket gate which opens to 74 cm
- This gate has a lintel which is 34 cm high
- The access controls are between 124 cm and 125 cm from the floor
Vehicle Entrance
- This gate off High Street is opened by the porters
Please click on the thumbnails below to enlarge
Porters' Lodge
- The Lodge can only be reached by using steps
- The Porters will come out of the Lodge to assist anyone unable to manage steps
- The door opens to 84 cm
- The door has a hold open device which can be used during the day
- The counter is 115 cm from the floor
- The Lodge is staffed 24 hours a day
Pigeonholes
- The pigeonholes can only be reached by using steps
- The door opens to 61 cm
- The Porters will hold post for anyone unable to manage the steps
Please click on the thumbnails below to enlarge
There are three accessible toilets at All Souls. As the toilets were all built at different times some of them do not meet the current accessibility standards. This means that some of them do not have features such as high contrast between the rails and the walls, easy-to-use door handles and easy reach sinks. There is limited transfer space in the Library toilet.
There are locations without accessible toilets such as:
- Bursar’s Study
- Buttery
- Chapel
- Common Room
- Dining Room
- Hovenden Room
- Old Library
- Wharton Room
The dimension of the toilets are:
- Kitchen Quad
150 cm x 243 cm - Library
193 cm x 133 cm - Staircase 10 (Shower room)
217 cm x 349 cm
Please click on the thumbnails below to enlarge
- The College has one domestic stair lift providing access to the Old Library
- The stair lift is on the Staircase V stairs
- There is a short portable ramp for the building door
- The porters will assist in getting wheelchairs to the stairlift
- There is an additional step at the top of the stair lift which the porters will assist with
- The College will arrange a meeting in a different room if needed
Please click on the thumbnails below to enlarge
The college has several different building styles and staircases. Some are older than others and some are more accessible than others. Some have contrasting edges and handrails but not all of them do.
The images below show examples stairs around the college.
Please click on the thumbnails to enlarge
As you would expect All Souls has buildings of various different ages and therefore a variety of different doors.
There are powered doors in the following locations:
- Accessible Toilet Kitchen Quad
- Law Library doors
- Staircase Ten doors
Some of the doors in the College are heavy and some people may need assistance. Some of the doors have door knobs and some are opened by using keys.
The images below show examples of doors around the college.
Please click on the thumbnails to enlarge
Front Quad
- This Quad is reached through the main entrance by using steps or a steep portable ramp
- There is stepped access to Great Quad
- There is level access to Kitchen Quad
- The paths in this Quad are paved
- There is a gutter around the edge of the grass
- The grass has a raised metal edge
This Quad has the following:
- Porters’ Lodge
- Access to Chapel
- Old Library
- Accommodation
Great Quad
- This Quad can only be reached by using steps or a steep portable ramp
- There is stepped access to Front Quad
- There is stepped access to the Fellows’ Garden
- The surface of the Quad is a mixture of gravel and paving
- The grass in this Quad has a raised metal edge
This Quad has the following:
- Access to the Chapel
- Common Room
- Library
- Wharton room
Kitchen Quad
- This Quad has step free access from the Vehicle Entrance through Staircase 10
- There is level access from Front Quad
- The surface of the Quad is mainly gravel
- There is a paved path around the edge
This Quad has the following:
- Buttery
- Dining Room
- Access to Bursar’s study
- Access to Staircase 10
Fellows’ Garden
- The Garden can only be reached by using steps or a series of steep portable ramps
- The doorway into the Garden opens to 75 cm
- There is a metal edge to the grass which is 8 cm high
The garden has the following:
- Accommodation
- Accessible toilet
Please click on the thumbnails below to enlarge
Access
Main Entrance
All the approaches to the Library have steps
Library Gate Entrance – Catte Street
- This door has a portable ramp for the step to Catte Street
- This door opens to 98 cm
College Entrance
- The gate in front of the Library opens to 130 cm
- The access control for this gate is 96 cm from the floor
- The gate is reached by using steps
Library Main Door
- The main door opens to 85 cm
- The access controls are 102 cm and 103 cm from the floor
Anteroom Door
- There is a step up to this door which is 8 cm high
- The door into the anteroom opens to 101 cm
Office Door
- The office door opens to 82 cm
Main Library
- The doors in the main library open to 84 cm
- The undersides of the desks are 75 cm from the floor
- The undersides of the tables are 72 cm from the floor
- The table tops are 76 cm from the floor
- There is space to manoeuvre a wheelchair in the Library
Law Library
- The double doors to the Law Library are powered
- These doors open to a total of 115 cm
- The push button is between 91 cm and 108 cm from the floor
- The undersides of the tables are 69 cm from the floor
- The table tops are 75 cm from the floor
- There is space to manoeuvre a wheelchair in this room
Access to Books
- The librarians retrieve books for all readers except the Fellows
- The librarians provide a retrieval service for any Fellows unable to access the books
Please click on the thumbnails below to enlarge
Bursar’s Study
- The building door opens to 90 cm
- It has a rounded threshold
- The lobby door opens to 77 cm
- The room door opens to 78 cm
- The access control is 115 cm from the floor
- The undersides of the tables are 60 cm from the floor
- The table tops are 77 cm from the floor
- The carpet in this room has a very deep pile
- There is space to manoeuvre a wheelchair in this room
Hovenden Room
- This room can only be reached by using stairs
- The building door opens to 105 cm
- Inside the building door is a lobby door
- The lobby door opens to 70 cm
- This door has a 19 cm step down immediately behind it
- The room door has an effective clear width of 85 cm
- The access control is between 114 cm and 124 cm from the floor
- The underside of the table is 69 cm from the floor
- The table top is 70 cm from the floor
- The College will book a different room for anyone unable to manage the stairs
Old Library
- This room is reached by using stairs or the stair lift in Staircase V
- When using the stair lift there is a step up to the Staircase door
- There is also another step on the access route from the top of the stairs
- The Porters will assist anyone who needs help with the additional steps
- The room door opens to 82 cm
- The underside of the tables is 71 cm from the floor
- The table tops are 73 cm from the floor
- The carpet in this room has a very thick pile
- There is room to manoeuvre a wheelchair
Wharton Room
- This room can only be reached by using steps
- There is a short steep portable ramp which the Porters can put out to assist access
- The building door opens to 103 cm
- This door has a threshold which is 4.5 cm high
- The access control is between 110 cm and 120 cm from the floor
- There is a lobby with double doors
- When both doors are open they are 100 cm wide
- These doors can be left open to help with access
- The room door opens to 88 cm
- This door is unlocked using a key and has a ring door handle which is twisted
- The Porters will unlock and open this door for anyone unable to manage
- The underside of the table is 73 cm from the floor
- The table top is 76 cm from the floor
- The other room door opens to 88 cm
- The access control is between 120 cm and 130 cm from the floor
Please click on the thumbnails below to enlarge
Dining Room
- The dining room can only be reached by using steps
- The College has a short steep portable ramp for the steps
- The building double doors each open to 52 cm
- This door has a threshold which is 4.5 cm high
- The floor on the approach to the dining room is uneven in places
- The double doors into the dining room each open to 82 cm
- The underside of the tables is 75 cm from the floor
- The table tops are 78 cm from the floor
- The dais is 13 cm high
- There is space to manoeuvre a wheelchair in the dining room
Buttery
- The door to the buttery opens to 117 cm
- The tables in this room have fixed seating
- There is space to manoeuvre a wheelchair in this room
Breakfast Dining Room
- The door opens to 86 cm
- The underside of the tables is 68 cm from the floor
- The table tops are 72 cm from the floor
Please click on the thumbnails below to enlarge
- The Chapel can only be reached by using steps
- There is a steep portable ramp available for the steps
- The Porters will assist anyone who is unable to manage steps
- The entrance from the Cloister into the antechapel opens to 106 cm
- The door to the antechapel nearest to Front Quad opens to 118 cm
- There are three steps from the antechapel into the Chapel
- The gates into the Chapel each open to 96 cm
- Inside the gates is a step up to the Chapel which is 11.5 cm high
- The pews can only be reached by using steps
- The aisle has an effective clear width of 34 cm
- There is space to manoeuvre in the Chapel
Please click on the thumbnails below to enlarge
Common Room
- Each of the double doors into this room open to 70 cm
- There is a threshold which is 1.5 cm high
- The coffee machine controls are 143 cm from the floor
- There is space to manoeuvre a wheelchair in this room
Smoking Room
- The doors to this room open to 80 cm
- Both doors have hold open devices
- The undersides of the tables are 68 cm
- The table tops are 72 cm from the floor
- There is space to manoeuvre a wheelchair in this room
Please click on the thumbnails below to enlarge
- The college has no accessible bedrooms
- There is an accessible shower room in Staircase 10
- Most of the bedrooms can only be reached by using stairs
There is a hearing support system in the Old Library
Contact details
All Souls College
Oxford
OX1 4AL
lodge@all-souls.ox.ac.uk
01865 279379
www.asc.ox.ac.uk
Contact the Access Guide
If you have feedback, would like to make a comment, report out of date information or request a change, please use the link below:

