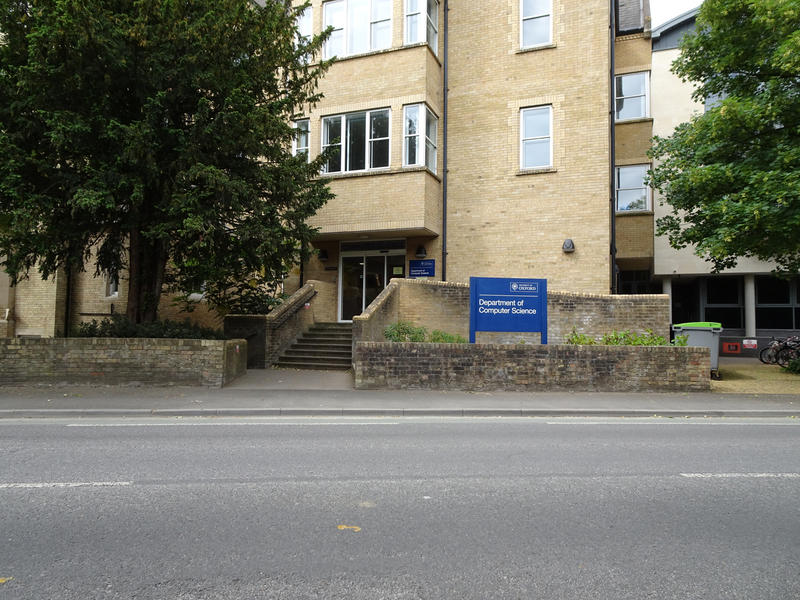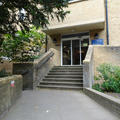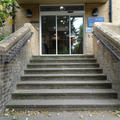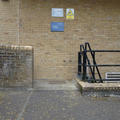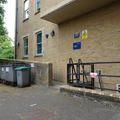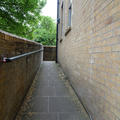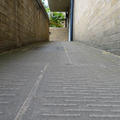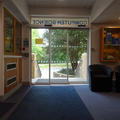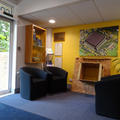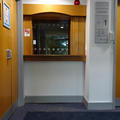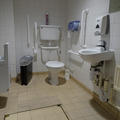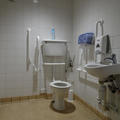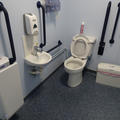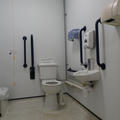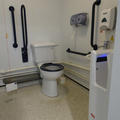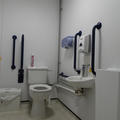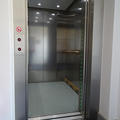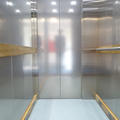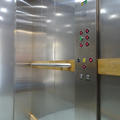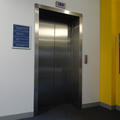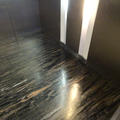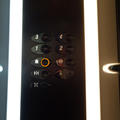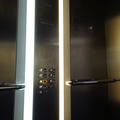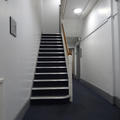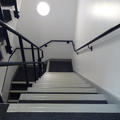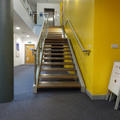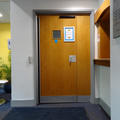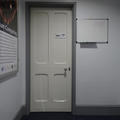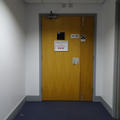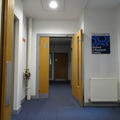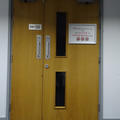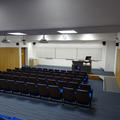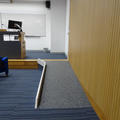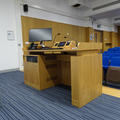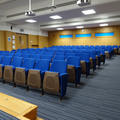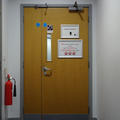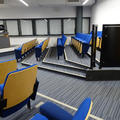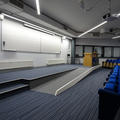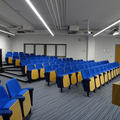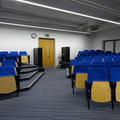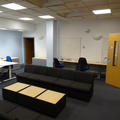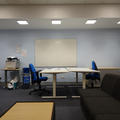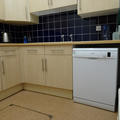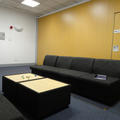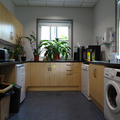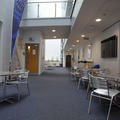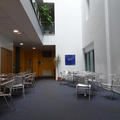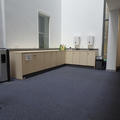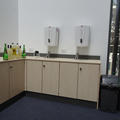Accessible toilet
- Located near smaller passenger lift and stairs
- The door width is at least 80 cm
- The dimensions are 142 cm x 210 cm
- The door is locked by a twist lock
- The lights switch on automatically
- There is no horizontal grab rail on the door
- Toilet seat is 42 cm from floor level (recommended height is 48 cm from floor level)
- The toilet has no back rest
- As you face the toilet the transfer space is to the left
- There is a dropdown rail on the transfer side. There are wall mounted grab rails
- The toilet roll holder is 140 cm from floor level
- There is poor contrast between the walls and the handrails and other fixtures
- The hand dryer requires users to insert their hands in the top of the dryer
- There are no coat hooks
- There is a full height mirror on the wall opposite the sink . There is also a mirror above the sink but this is not at a lower wheelchair accessible height.
Please click on the thumbnails below to enlarge:
Level 1 - accessible toilet 1
- Located near reception
- The dimensions are 143 cm x 193 cm
- The door is locked by a twist lock
- The lights switch on automatically
- There is no horizontal grab rail on the door
- Toilet seat is 42 cm from floor level (recommended height is 48 cm from floor level)
- The toilet has no back rest
- The flush is a spatula type lever, is set 140cm high and is on the wall side of the toilet
- As you face the toilet the transfer space is to the left
- There is a dropdown rail on the transfer side. There are wall mounted grab rails
- The toilet roll holder is 140 cm from floor level
- The sink has a vertical handrail to the left side only
- There is poor visual contrast between the walls and the handrails and other fixtures
- The hand dryer requires users to insert their hands in the top of the dryer
- There is a coat hook on the door at standing height only
- There is a full height mirror on the wall opposite the sink
- There is no emergency alarm
Level 1 - accessible toilet 2
- Located off central breakout space
- This is also used as a baby change room
- Dimensions not available
- The door is locked with a lever lock
- The lights switch on automatically
- There is a horizontal grab rail on the door
- Toilet seat height???
- The cistern can be used as a back rest
- The flush is a spatula type lever and is on the transfer side of the toilet
- As you face the toilet the transfer space is to the right
- There is a dropdown rail on the transfer side. There are wall mounted grab rails
- The toilet roll holder is 140 cm from floor level
- The sink has vertical handrails either side
- There is good visual contrast between the walls and the handrails and other fixtures
- The hand dryer is 140 cm from floor level
- There is a full height mirror on the wall opposite the sink
- There is an emergency alarm. The reset button is out of reach from the toilet seat
Please click on the thumbnails below to enlarge:
Level 2 - accessible toilet 1
- Located near larger passenger lift
- The dimensions are 150cm x 220 cm
- The door is locked with a lever lock
- The lights switch on automatically
- There is a horizontal grab rail on the door
- The cistern can be used as a back rest
- The flush is a spatula type lever and is on the wall side of the toilet
- As you face the toilet the transfer space is to the left
- There is a dropdown rail on the transfer side. There are wall mounted grab rails
- The toilet roll holder is 140 cm from floor level
- The sink has vertical handrails either side
- There is good visual contrast between the walls and the handrails and other fixtures
- There is a full height mirror on the wall opposite the sink
- There is an emergency alarm
Level 2 - accessible toilet 2
- The door width is 80 cm
- The dimensions are 180 cm x 173 cm
- The door is locked by a twist lock
- The lights switch on automatically
- There is a dropdown rail on the transfer side. There are wall mounted grab rails.
Please click on the thumbnails below to enlarge:
Level 3 - accessible toilet 1
- Located near larger passenger lift
- The dimensions are 150cm x 220 cm
- The door is locked with a lever lock
- The lights switch on automatically
- There is a horizontal grab rail on the door
- The cistern can be used as a back rest
- The flush is a spatula type lever and is on the wall side of the toilet
- As you face the toilet the transfer space is to the left
- There is a dropdown rail on the transfer side. There are wall mounted grab rails
- The toilet roll holder is 140 cm from floor level
- The sink has vertical handrails either side
- There is good visual contrast between the walls and the handrails and other fixtures
- There is a full height mirror on the wall opposite the sink
- There is an emergency alarm
Level 3 - accessible toilet 2
- Located near the Training Laboratory and Testing Room
- The door width is 80 cm
- The dimensions are 180 cm x 173 cm
- The door is locked by a twist lock
- The lights switch on automatically
- There is a dropdown rail on the transfer side. There are wall mounted grab rails.
Please click on the thumbnails below to enlarge:
Level 4 - accessible toilet 1
- Located near larger passenger lift
- The dimensions are 150cm x 220 cm
- The door is locked with a lever lock
- The lights switch on automatically
- There is a horizontal grab rail on the door
- The cistern can be used as a back rest
- The flush is a spatula type lever and is on the wall side of the toilet
- As you face the toilet the transfer space is to the left
- There is a dropdown rail on the transfer side. There are wall mounted grab rails
- The toilet roll holder is 140 cm from floor level
- The sink has vertical handrails either side
- There is good visual contrast between the walls and the handrails and other fixtures
- There is a full height mirror on the wall opposite the sink
- There is an emergency alarm
Please click on the thumbnails below to enlarge:

