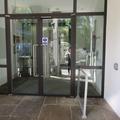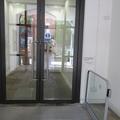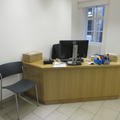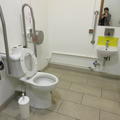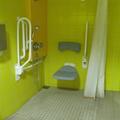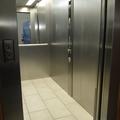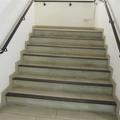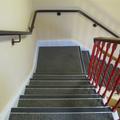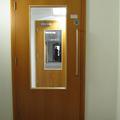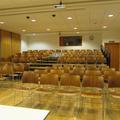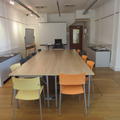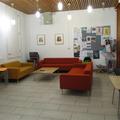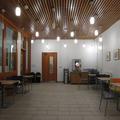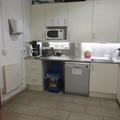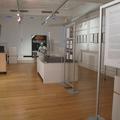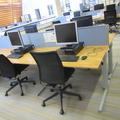66 St Giles
Faculty of Classics - Ioannou Centre for Classical and Byzantine Studies
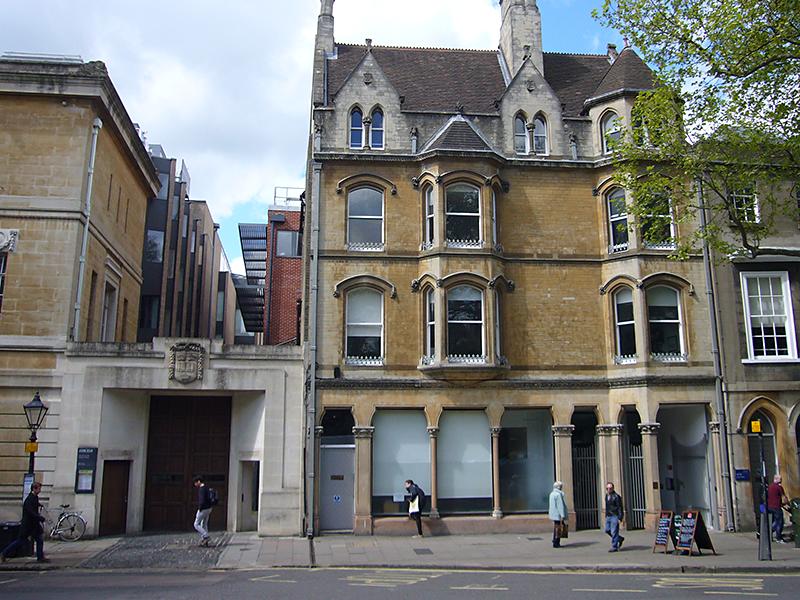
There is level access into the building. The entrance door is powered. There is lift access to all floors. There are wheelchair accessible toilets on all floors. There are induction loops at reception, in the main lecture room and one of the seminar rooms.
This table contains summary information about the building
| On-site designated parking for Blue Badge holders | No |
| Public designated parking for Blue Badge holders within 200m | Yes - St Giles |
| Other nearby parking | Pay and display |
| Main entrance | Level; Intercom; Powered door |
| Alternative entrance | N/A |
| Wheelchair accessible toilets | 5 |
| Lift | Yes - to all floors |
| Hearing support systems | Yes - loop in reception, main lecture room, first floor seminar room |
Follow the link to view a floor plan of the building showing level access routes:
- 66 St Giles (PDF)
The main entrance is level access and has powered doors. There is swipe card access located on the right hand side as you approach the first set of doors. To open the second set, press the second push button in the lobby in between. The doors also work manually for those that don’t need the assistance.
Please click on the thumbnails below to enlarge:
Accessible toilets
There are 5 accessible toilets within the building. The closest to the main entrance is located on the ground floor adjacent to the stairs and lift at the rear of the building. In the basement (take the lift at the rear of the building) there is another accessible toilet (to the right as you exit the lift) and there is also a separate accessible shower room that also contains an accessible toilet.
Additional accessible toilets can be found on level 2 and 3 as you enter through the departmental door- it is the room immediately on your right.
Please click on the thumbnails below to enlarge:
There is a main staircase located at the rear of the building; there is a continuous hand rail on both the right and left hand side and contrast nosing. There are additional original Victorian stair cases located in the existing buildings though these have been modified to include continuous handrails on both the right and left hand sides and have contrast nosing.
Please click on the thumbnails below to enlarge:
There is a lecture theatre located on the left hand side of the large full height lobby on the ground floor. There is some stadium style seating at the rear of the room, there is also more flexible seating in the front zone. There is a hearing loop in the lecture theatre.
Please click on the thumbnail below to enlarge:
There is a common room/kitchen located on the ground floor on the right hand side of the lobby area. There is a door at either end of the common room/kitchen and although the kitchen can be accessed via the common room too. There is a mix of tables and chairs and sofas with low tables.
Please click on the thumbnails below to enlarge:
There is an exhibition space located on the ground floor. Once entering the building keep right and pass via the reception counter keep flowing the corridor to the right, here you will find the exhibition space. Depending on when you visit, there may be an exhibition or it may be for a seminar as this space is multi use. The staff set up the room with disability access in mind and it is level access.
Please click on the thumbnail below to enlarge:
There are induction loops in the main ground floor lecture room, and the first floor seminar room. There are no systems in the basement seminar rooms. There’s a counter loop on the reception desk.
Contact details
Faculty of Classics
Ioannou Centre for Classical and Byzantine Studies
66 St Giles
Oxford
OX1 3LU
reception@classics.ox.ac.uk
01865 288 388
https://www.classics.ox.ac.uk/
Contact the Access Guide
If you have feedback, would like to make a comment, report out of date information or request a change, please use the link below:

