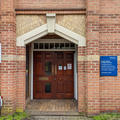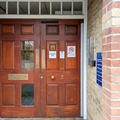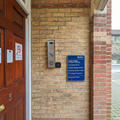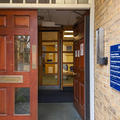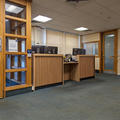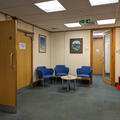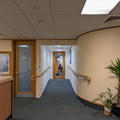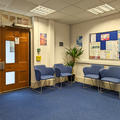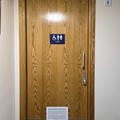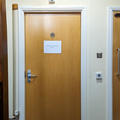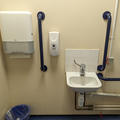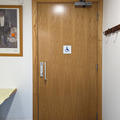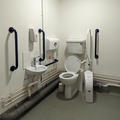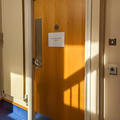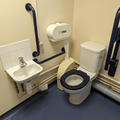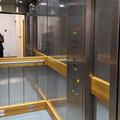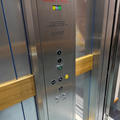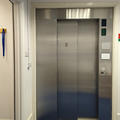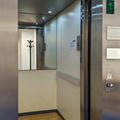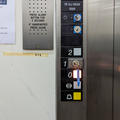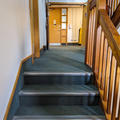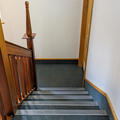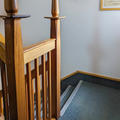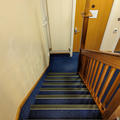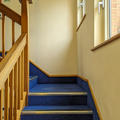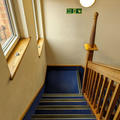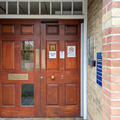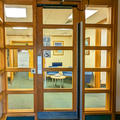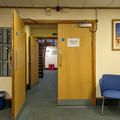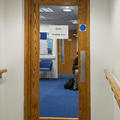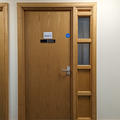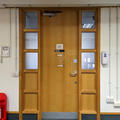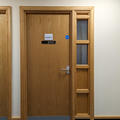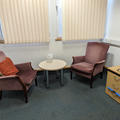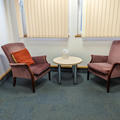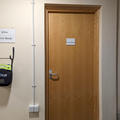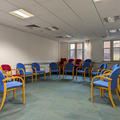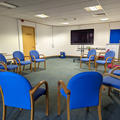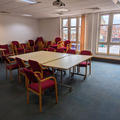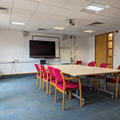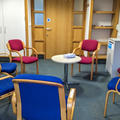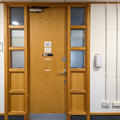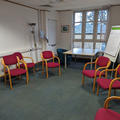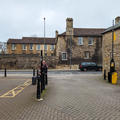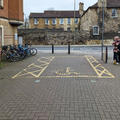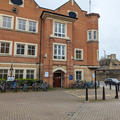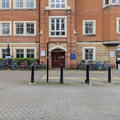3 Worcester Street
Student Welfare & Support Services, Disability Advisory Service, Counselling Service, Peer Support, and Oxford University Assessment Centre

- The entrance is step free and has a powered door.
- The entrance is secure; there is an intercom for visitors.
- The reception desk has a wheelchair accessible section.
- There are meeting rooms, counselling rooms, and staff offices on all 3 floors of the building.
- There is lift access to all floors.
- There are 2 accessible toilets on the ground floor, and 2 accessible toilets on the first floor.
- There is no parking. There are several Blue Badge public parking bays on nearby Beaumont Street.
- There are no hearing support systems.
This table contains summary information about the building
| On-site designated parking for Blue Badge holders | No |
|---|---|
| Public designated parking for Blue Badge holders within 200m | Yes - on Beaumont Street |
| Other nearby parking | No |
| Main entrance | Step free. Secure. Powered. Intercom |
| Alternative entrance | No |
| Wheelchair accessible toilets | Yes - 2 on ground floor, 2 on first floor |
| Lift | Yes - all floors |
| Hearing support systems | No |
- As you approach the building there is a blue Student Welfare and Support Services sign to the right.
- There is a wide archway into a small covered porch. The porch has a gentle slope leading up to the entrance door.
- Inside the porch there is a sign on the right listing the departments. The sign has raised text with Braille underneath.
- The entrance is secure; visitors should use the intercom on the right which connects with reception. The intercom button is 1.2m above the floor.
- The entrance door is powered and has a clear with of 82cm.
- Once inside there is a lobby with another powered door in front of you.
- This door is operated by a push button on the left which is 1m above the floor.
- Go through the second door and the reception desk is on to the left.
Please click on the thumbnails below to enlarge:
- The reception area is just inside the entrance doors.
- The reception desk is to the left. The desk has 2 standing height sections, with a lower wheelchair accessible section in the centre.
- There is no hearing support system at the reception desk.
- There is a small waiting area close to the reception desk. This has 3 chairs and a small low table. There is space to accommodate a wheelchair in this area.
- Beyond the reception desk is a ramp leading to a larger waiting area.
- The larger waiting area has several chairs as well as space to accommodate wheelchairs.
- If you have an appointment, you might be directed to either the small or larger waiting area.
Please click on the thumbnails below to enlarge:
Ground floor accessible toilet 1
- There is an accessible toilet just beyond the reception area.
- The door has a clear width of 85cm and is an outward opening door.
- The door is locked with a lever lock.
- The door has a pull bar on the inside.
- The toilet dimensions are 2.2m long by 1.5m wide.
- The lights switch on automatically .
- The toilet seat height is 49 cm.
- The cistern can be used as a back rest.
- There is a lever flush on the transfer side of the toilet.
- Transfer space is to the left of the toilet.
- There is a dropdown rail on the transfer side of toilet.
- There are wall mounted grab rails.
- There are vertical grab rails either side of the sink.
- There is good visual contrast between the walls, handrails and other fixtures.
- There are clothes hooks at 1.5m high.
- There is a full height mirror.
- There is a pull cord alarm and reset button both within reach from the toilet.
Ground floor accessible toilet 2
- There is an accessible toilet just beyond the large waiting area.
- The door has a clear width of at least 80cm and is an outward opening door.
- The door is locked with a small lever lock.
- The door has a pull bar on the inside.
- The toilet dimensions are 2m long by 1.6m wide.
- The lights switch on automatically.
- The toilet seat height is 49 cm.
- The cistern can be used as a back rest.
- There s a lever flush on the transfer side of the toilet.
- Transfer space is to the right of the toilet.
- There is a dropdown rail on the transfer side of toilet.
- There are wall mounted grab rails.
- There are vertical grab rails either side of the sink.
- There is good visual contrast between the walls, handrails and other fixtures.
- There are no clothes hooks.
- There is a full height mirror.
- There is a pull cord alarm and reset button both within reach from the toilet.
Please click on the thumbnails below to enlarge:
First floor accessible toilet 1
- There is an accessible toilet near the counselling rooms.
- The door has a clear width of 87cm and is an outward opening door.
- The door is locked with a large lever lock.
- The door has a pull bar on the inside.
- The room size is 2.9m long by 2.1m wide.
- The lights switch on automatically.
- The toilet seat height is 49 cm.
- There is a back rest - this is blocked by the toilet cover.
- There s a lever flush on the transfer side of the toilet - this is 1.1m high.
- Transfer space is to the right of the toilet.
- There is a dropdown rail on the transfer side of toilet.
- There are wall mounted grab rails.
- There are vertical grab rails either side of the sink.
- There is poor visual contrast between the walls, handrails and other fixtures.
- There are no clothes hooks.
- There is a full height mirror.
- There is a pull cord alarm and reset button both within reach from the toilet.
First floor accessible toilet 2
- There is an accessible toilet just off the staff offices.
- The door has a clear width of at least 80cm and is an inward opening door.
- The door is locked with a small lever lock.
- The door has a pull bar on the inside.
- The toilet dimensions are 2m long by 1.6m wide.
- The lights switch on automatically.
- The toilet seat height is 49 cm.
- The cistern can be used as a back rest.
- There s a lever flush on the transfer side of the toilet.
- Transfer space is to the right of the toilet.
- There is a dropdown rail on the transfer side of toilet.
- There are wall mounted grab rails.
- There are vertical grab rails either side of the sink.
- There is good visual contrast between the walls, handrails and other fixtures.
- There are clothes hooks at 1.8m high.
- There is a full height mirror.
- There is a pull cord alarm and reset button both within reach from the toilet.
Please click on the thumbnails below to enlarge:
Main lift
- The lift is just beyond the reception area.
- Call buttons are set at 1m high.
- Lift car dimensions are 1.1m wide by 1.4m deep.
- The doors have a clear width of 80cm.
- Control buttons are in the range 1m to 1.2m high.
- Control buttons are tactile but do not have Braille.
- There is a handrail to one side of the lift.
- There is a display of the floor level, but no voice announcement.
- There are good lighting levels.
- The walls and floor surface are plain and non-reflective.
- There is a mirror on the back wall opposite the doors.
Second lift
- The lift is just beyond the large waiting area.
- Call buttons are set at 1m high.
- The lift car dimensions are 1.1m wide by 1.1m deep.
- The doors have a clear width of 80cm.
- Control buttons are in the range 1.2m to 1.3m high.
- Control buttons are tactile but do not have Braille.
- There is a handrail on the back wall of the lift.
- There is no display or announcement of the floor level.
- There are good lighting levels.
- The floor surface is plain and non-reflective.
- The walls are reflective.
- There is a mirror on the back wall opposite the doors.
Please click on the thumbnails below to enlarge:
- There are 2 staircases in the building. Both go to all floors.
- The main stairs are in the middle of the building by the main lift.
- The back stairs are at the back of the building near the second lift.
- Both staircases have visually contrasting step edges.
- The main stairs have a bannister rail on the right (ascending) and no handrail to the left.
- The back stairs have a bannister rail on the left (ascending) and no handrail to the right.
- Both staircases have landings - there are no handrails around the landings.
Please click on the thumbnails below to enlarge:
- The entrance doors are powered.
- All doors have a clear width of at least 75cm.
- Doors on main circulation routes through the building are powered or held open. The exception to this is the door into the large waiting area on the ground floor.
- Doors into counselling rooms, meeting rooms and offices are manual. Most doors require a light to medium force to open.
- To maintain privacy, doors into counselling and meeting rooms are solid and do not have vision panels.
Please click on the thumbnails below to enlarge:
- There are counselling rooms on all 3 floors of the building.
- There is lift access to all floors.
- There is step free access to all counselling rooms.
- Doors into the counselling rooms all have a clear width of at least 75cm.
- To maintain privacy, doors into counselling rooms do not have vision panels.
- Rooms vary in size - the larger rooms have plenty of space for people using large powered wheelchairs.
- There are usually 2 armchairs and a small table. Furniture is not fixed and can be rearranged as needed.
Please click on the thumbnails below to enlarge:
- There are seminar rooms on all 3 floors of the building.
- There is lift access to all floors.
- There is step free access to all the seminar rooms.
- Doors into the seminar rooms all have a clear width of at least 75cm.
- Doors do not have vision panels.
- Tables and chairs are not fixed and can be rearranged as needed.
Please click on the thumbnails below to enlarge:
There are no hearing support systems.
Contact details
Student Welfare & Support Services
3 Worcester Street
Oxford
OX1 2BX
Counselling Service
counselling@admin.ox.ac.uk
01865 270300
www.ox.ac.uk/students/welfare/counselling
Disability Advisory Service
disability@admin.ox.ac.uk
01865 280459
www.ox.ac.uk/students/welfare/disability
Sexual Harassment and Violence Support Service
supportservice@admin.ox.ac.uk
www.ox.ac.uk/students/welfare/supportservice
Reported Student Support
caseadvice@admin.ox.ac.uk
www.ox.ac.uk/students/welfare/supportservice/accused
Peer Support
peersupport@admin.ox.ac.uk
www.ox.ac.uk/students/welfare/peersupport
Contact the Access Guide
If you have feedback, would like to make a comment, report out of date information or request a change, please use the link below:


