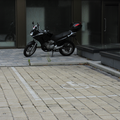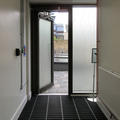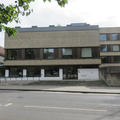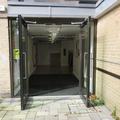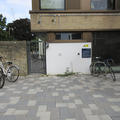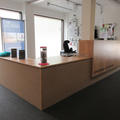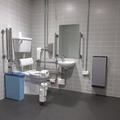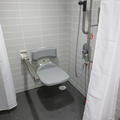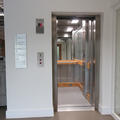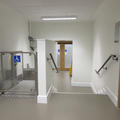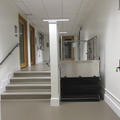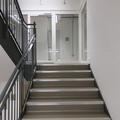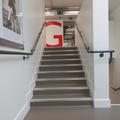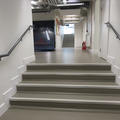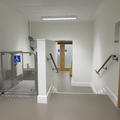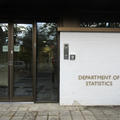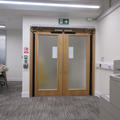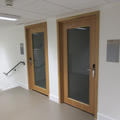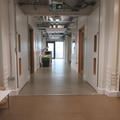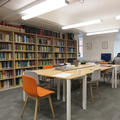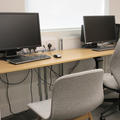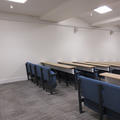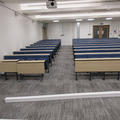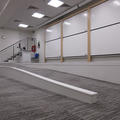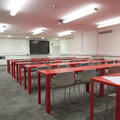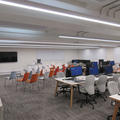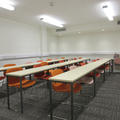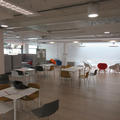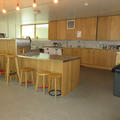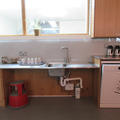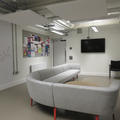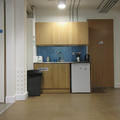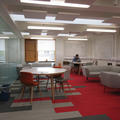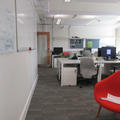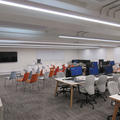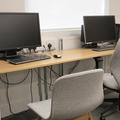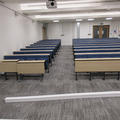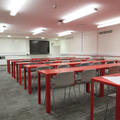24-29 St Giles
Department of Statistics
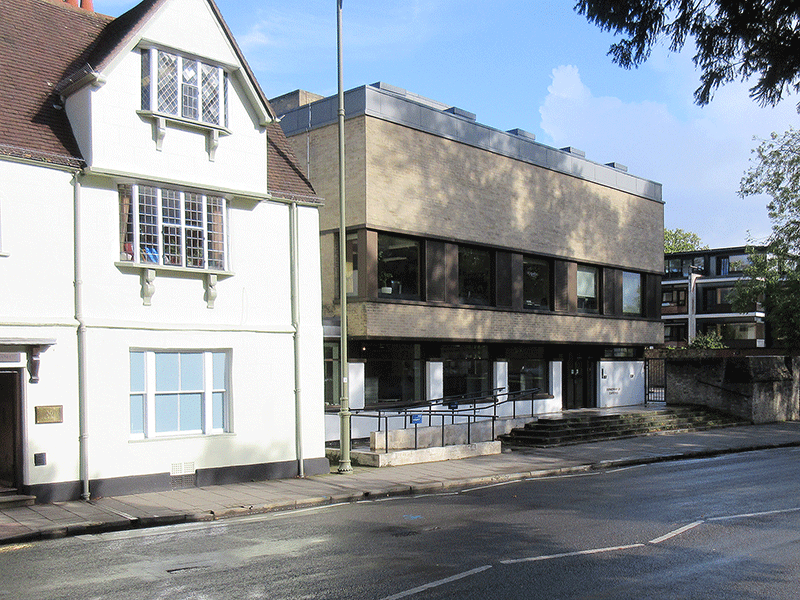
There is ramped access to the powered entrance doors. There is step free access around the building. There is lift access to all floors. There are wheelchair accessible toilets on all floors.
This table contains summary information about the building
| On-site designated parking for Blue Badge holders | Yes - 1 space |
| Public designated parking for Blue Badge holders within 200m | Yes |
| Other nearby parking | Pay and display |
| Main entrance | Level. Intercom. Powered door |
| Alternative entrance | Yes - level. Powered door |
| Wheelchair accessible toilets | Yes - all floors |
| Lift | Yes - all floors |
| Hearing support systems | Yes |
The main entrance is reached via steps or a ramp. The steps are very wide with no contrasting nosings; there is a handrail on the far right hand side. The ramp is wide with handrails either side. Access to the building is via a proximity card for department members – this will also open the powered sliding doors. There is an intercom to contact reception if needed (staffed Mon to Fri, 9am to 5pm) - this is at an accessible height for wheelchair users. Once inside the building, the reception desk is in front of you on the right hand side and has a lowered section at the far end.
There is an entrance to the rear of the building (from Blackhall Road). This has a powered door, although you will need a proximity card to open it and there is no intercom.
There is level access to a powered entrance door from the Blue Badge parking space. You will need a proximity card to open this door and there is no intercom. If you do not have card access, you can use the powered gate to the left of the parking space which will take you to the main entrance and intercom - there is a green push button to open this gate on the wall to the right.
Please click on the thumbnails below to enlarge:
Once through the main entrance doors, the reception desk is ahead of you to the right. There is a lowered counter at the far end.
If you come in through the powered door by the Blue Badge parking you will need to take the first (powered) door to the left to get to the reception desk.
Please click on the thumbnail below to enlarge:
Accessible toilets and shower
There are accessible toilets on all floors of this building. In addition, the accessible toilet in the basement has a level access shower, with a shower seat and grab rail.
On the ground floor the accessible toilet is opposite the main passenger lift/stairwell.
In the basement go to the end of the break out area (opposite the main lift/stairwell), then through the powered door – the toilet and shower is on the right.
The accessible toilets on the first, second and third floors are all in the same place next to the main lift/stairwell – exit the lift, turn right and the toilet will be in in front of you.
Standard toilets
Basement – to reach the men's toilets turn right from the main lift/stairwell. To reach the women's toilets go straight ahead from the main lift/stairwell through the break out area.
Ground floor – there are two gender neutral toilets opposite the main lift/stairwell.
First floor – there is no standard toilet.
Second and third floor – turn right from the main lift/stairwell and one gender neutral toilet will be in front of you.
Please click on the thumbnails below to enlarge:
The main passenger lift provides access to all floors of the building. Go through the powered door opposite the reception desk, then turn right and you will see the main passenger lift on your right. This is a speaking lift giving a clear announcement of all floors and the closing and opening of doors. There is a loop system in the lift for hearing aid users. When the building is not staffed, a proximity card is needed to access the 1st, 2nd and 3rd floors - the card reader is on the right just above the lift control buttons and is within easy reach for most wheelchair users.
The basement is split across two levels with the lower area containing the teaching hall and lecture theatre. Access to this lower area is via a platform lift. Turn left out of the main passenger lift, then left again after the main stairwell to find the platform lift.
Please click on the thumbnails below to enlarge:
All floors of the building are can be reached using the main staircase. The stairs have contrasting nosings. There is a continuous handrail on the left hand side (ascending), and no hand rail on the other side.
There is an additional staircase from the ground floor to the basement. This has contrasting nosings and continuous handrails both sides.
Finally there are two small staircases from the upper to the lower basement area. One is next to the platform lift leading to the IT teaching area – this has contrasting nosings and continuous handrails both sides. The other leads to the lecture theatre – this has contrasting nosings and continuous handrails both sides.
Please click on the thumbnails below to enlarge:
The main entrance is via powered sliding glass doors accessed using a proximity card reader or the intercom system – both are to the right of the sliding doors and whilst not lowered, should be reachable from a wheelchair.
Most of the doors in this building are either on hold open mechanisms, or powered using proximity cards to enter, and a push button to exit. All of the doors in the building have large glass sections or vision panels (with the obvious exception of the toilets).
- The rooms below have non-powered doors:
- Student office on ground floor
- Staff offices on all floors
- Academic offices on all floors
- Both seminar rooms and small lecture theatre in basement
- Informal meeting room on first floor
- Visitor office and Skype room on second floor
- Meeting room on third floor
The main corridors on all floors have fire doors on hold-open mechanisms enabling good wheelchair access.
Please click on the thumbnails below to enlarge:
There is a quiet study area/small library on the ground floor. From the powered door opposite reception, turn right, go past the toilets, turn left and the entrance will be opposite you to your right. There is a powered door operated using a proximity card to enter, and a push button to exit.
This room has books on floor to ceiling shelves – the higher shelves are inaccessible for wheelchair users who may require support from other students or reception staff. There is a self-check-out computer system in place which is found in the corner of the library - this is on a small desk which some wheelchair users may find rather awkward to use. There is a repository for returned books which is at a comfortable height for most wheelchair users to access.
There are desks for quiet study in the middle of the room – none of these are height adjustable. There are 3 desks with computers at the far end of the room – the central desk is manually height adjustable; some users may require assistance to adjust the height.
Some wheelchair users may find that the corridor between the shelves immediately to the right of the entrance is rather narrow and difficult to access.
Please click on the thumbnails below to enlarge:
The main lecture theatre is in the lower basement. Turn left out of the main passenger lift and go through the doorway (the door is on a hold open mechanism) – the platform lift will be on the left hand side. Once in the lower basement the main lecture theatre is on the left. There is a powered door operated using a proximity card to enter, and a push button to exit. The main lecture theatre can also be reached by turning right out of the lift (or main stairwell), then immediately right again. A short stairway takes you down to the lower basement and the (powered) door to the lecture theatre.
There are three banks of tiered seating in rows with a continuous writing desk across each row. To either side of the central bank of seating there is a wide slope suitable for wheelchairs. As you are looking at the stage the row of seats at the back and to the left can be removed allowing for wheelchair users to use the desk; in addition the front right desk can be removed to enable wheelchair access. It is advisable to contact the department in advance if this is required – contact between 9am and 5pm Monday to Friday 01865 272 860. There is also a wide area at the back of the room behind the seating which can be used if preferred. The stage is accessed via a ramp (although there is rather a tight turn from the ramp past the lectern to the main stage area).
The small lecture theatre is in the basement – turn left from the lift/main stairwell, then turn right and the lecture theatre will be in front of you. There are double doors which are not powered – some users may require assistance. The room has several rows of metal desks none of which can be raised. These are freestanding so if necessary could be removed or rearranged. There is also space alongside the desks which some wheelchair users may find easier to use.
The IT Teaching Room is also in the basement. This is directly in front of the platform lift. There are desks with computers available, and freestanding chairs which can be rearranged if needed. The lecturn is not height adjustable. There are also photocopying facilities here.
Please click on the thumbnails below to enlarge:
There are two seminar rooms located in the upper basement. Turn left from the lift/main stairwell and they will be in front of you. Neither of the seminar rooms have powered doors – some users may require assistance. There are no height adjustable desks in the seminar rooms. Both rooms are fairly small, but all desks and chairs are freestanding and can be rearranged to suit the user’s needs.
Please click on the thumbnails below to enlarge:
The main common room is opposite reception on the ground floor. Access is via powered door operated using a proximity card. Furniture is all free standing and there is plenty of space between tables. There are a series of “pods” in front of the windows which provide more secluded seating. There is a kitchen area which is fully accessible for wheelchair users
There is a small breakout area in the basement opposite the lift with an L-shaped sofa and a small coffee table. There are no drink making facilities here.
The first, second and third floors each have a small break out area reached by turning right out of the lift/main stairwell and following the corridor along. There is a kitchenette in each of these which do not have any lowered work surfaces.
Please click on the thumbnails below to enlarge:
The Student Office is allocated to specific students and is not for general use - please speak to the department directly for more information. The office is on the ground floor. The door is not powered; some users may require support to access this room. There are three manually height adjustable desks; some users may require support to adjust these.
Please click on the thumbnails below to enlarge:
Accessible computers
There are computers available in the IT Teaching Room in the basement – none of the desks are height adjustable. There are several computers available in the library – two of these are on the same manual height adjustable desk; some users may require assistance to adjust this desk.
Please click on the thumbnails below to enlarge:
Contact details
Department of Statistics
24-29 St Giles'
Oxford
OX1 3LB
info@stats.ox.ac.uk
01865 272 860
https://www.stats.ox.ac.uk/
Contact the Access Guide
If you have feedback, would like to make a comment, report out of date information or request a change, please use the link below:

