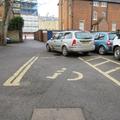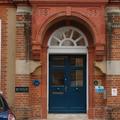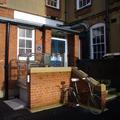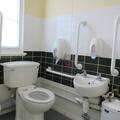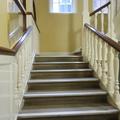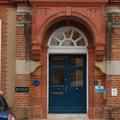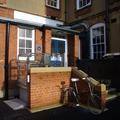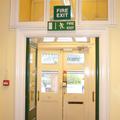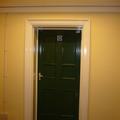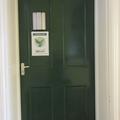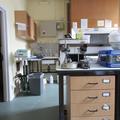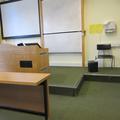21 Banbury Road
Department of Materials
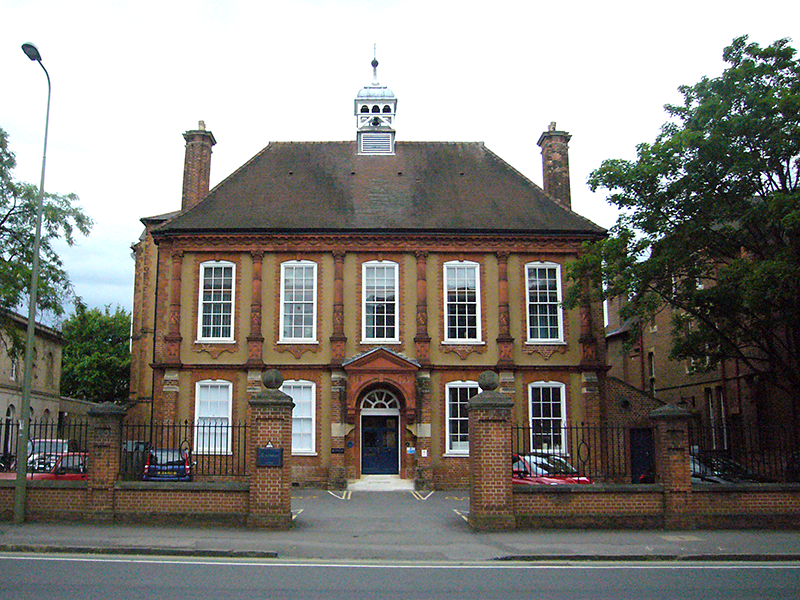
There is step-free access to the ground floor only. The main entrance is stepped, but there is level access around the side of the building. There is no lift access to the upper floors of the building. There is a wheelchair accessible toilet.
View all Department of Materials buildings
This table contains summary information about the building
| On-site designated parking for Blue Badge holders | Yes - 1 space |
| Public designated parking for Blue Badge holders within 200m | Yes |
| Other nearby parking | Yes - Pay and Display |
| Main entrance | Not level. |
| Alternative entrance | Yes - level |
| Wheelchair accessible toilets | 1 |
| Lift | N/A |
| Hearing support systems | N/A |
The main entrance to the building is up a couple of steps with no nosings or handrails, and through a pair of manual double doors. The level entrance is just across the car park from the accessible parking space at the rear. If you have parked at the front of the building, go around the building to the left to reach the car park. The accessible entrance will then be on the far right hand side. There is a platform lift to reach the level of the entrance, which can be called from either the top or bottom of the steps. The level access door is powered, and is opened using the low level swipe card system on the right hand side.
Please click on the thumbnail below to enlarge:
There is no reception in this building. To speak to a receptionist, please go into the Hume Rothery building, on Parks Road.
Both the main and the level entrance have double doors with a half-height vision panel. Visitors with wheelchairs will probably need to open both doors. A second pair of double doors is held open during building opening hours. The door to the seminar room has no vision panel.
Please click on the thumbnail below to enlarge:
All of the labs in the building are used for research, (the teaching labs are located in the Holder building). There are no height adjustable benches or fume cupboards available, and the benches are about the height of a kitchen worktop. The emergency eyewash station is at an accessible height.
Please click on the thumbnail below to enlarge:
The seminar room is almost directly opposite the main staircase. From the level entrance, turn to your right down the main corridor, and the seminar room is about halfway down on your left hand side. There is a slight slope to the room, so only the first couple of rows are at ground level. You can, however, get to the ends of all of the rows. There is no designated wheelchair space, so your best bet will be to park at the end of one of the rows. The rows are narrow, with flip-down seating, and there is step to reach the presentation area with no handrail.
Please click on the thumbnail below to enlarge:
Accessible furniture
Though not height adjustable, desks are at a comfortable height for most wheelchair users. Benches in labs are about the height of a kitchen worktop.
Contact details
Materials
21 Banbury Road
Oxford
OX2 6NN
enquiries@materials.ox.ac.uk
01865 273700
www.materials.ox.ac.uk
Contact the Access Guide
If you have feedback, would like to make a comment, report out of date information or request a change, please use the link below:

