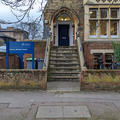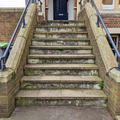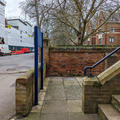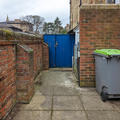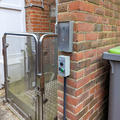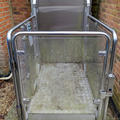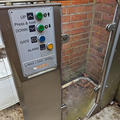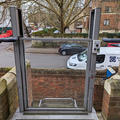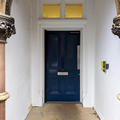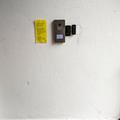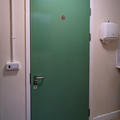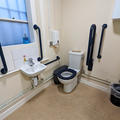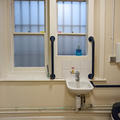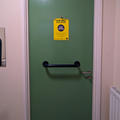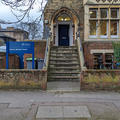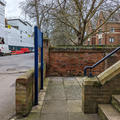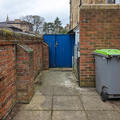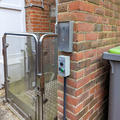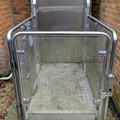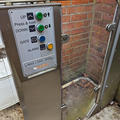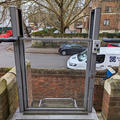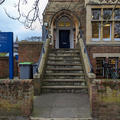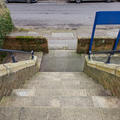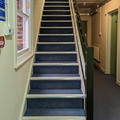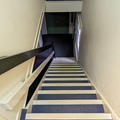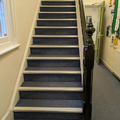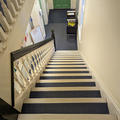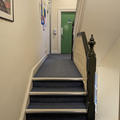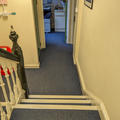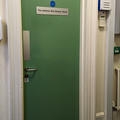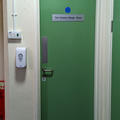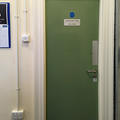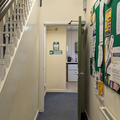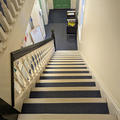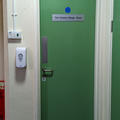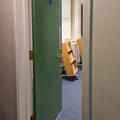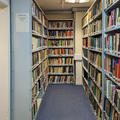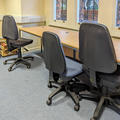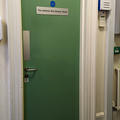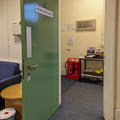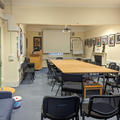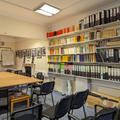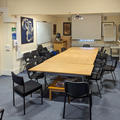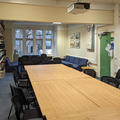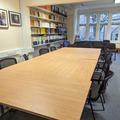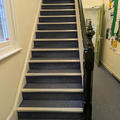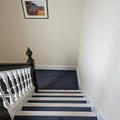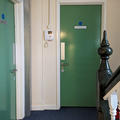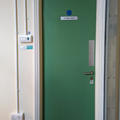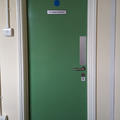13 Bevington Road
African Studies Centre. Oxford School of Global and Area Studies
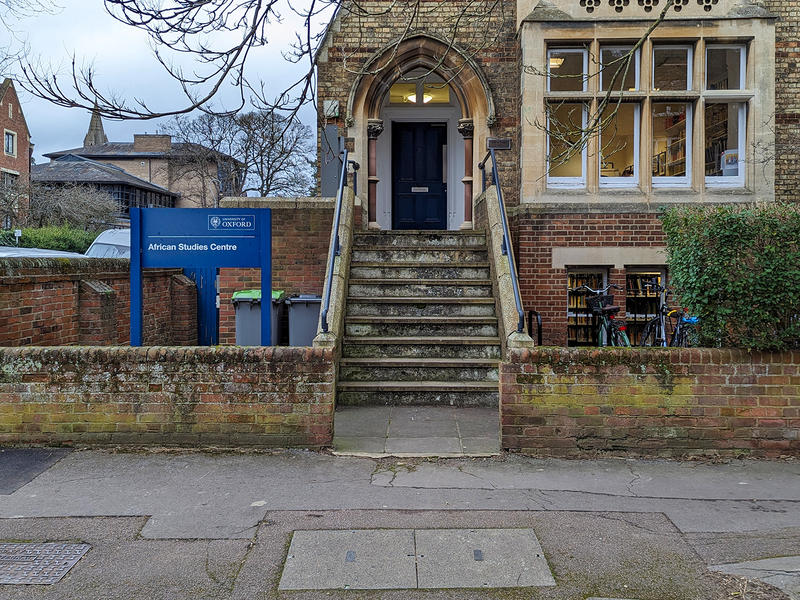
- Access to entrance is via steps or platform lift
- 9 steps up to the entrance
- External platform lift up to the entrance
- You must contact in advance to request assistance to use the lift
- Manual secure entrance door
- Teaching room on ground floor - step free access
- Accessible toilet on ground floor - step free access
- Library in basement - stepped access only
- Academic offices on upper floors - stepped access only
- No hearing support systems
View all Oxford School of Global and Area Studies buildings
This table contains summary information about the building
| On-site designated parking for Blue Badge holders | No |
|---|---|
| Public designated parking for Blue Badge holders within 200m | No |
| Other nearby parking | Yes - limited public on street parking |
| Main entrance | Stairs or platform lift. Manual door. Secure. Intercom |
| Alternative entrance | No |
| Wheelchair accessible toilets | Yes - 1 on ground floor |
| Lift | External platform lift to entrance |
| Hearing support systems | No |
- The entrance and ground floor are higher than the pavement level
- There are steps and a platform lift up to the entrance
Steps
- There are 9 steps
- The steps are fairly steep
- There are handrails both sides
- There are no contrasting markings on the step edges
Platform lift
- The lift is to the left of the stairs as you are facing the building
- The lift is located behind a wall and is not visible from the pavement
- The lift must be operated by a member of staff - you must contact the department in advance to request assistance
- The lift door has a clear width of 80cm
- The lift platform dimensions are 89cm wide by 143cm deep
- The lift is not enclosed
Entrance
- There is a covered porch in front of the entrance
- The door is manual and secure. There is an intercom and card reader to the right of the door. There is a swipe card reader here but it is not in use - you need to tap your card on the reader to the right of the intercom
- The door opens to a clear width of 96cm
Please click on the thumbnails to enlarge:
There are 2 standard toilets in the basement, and 1 standard toilet on the landing between the ground and first floor. These are all gender neutral.
There is one accessible toilet:
- The accessible toilet is on the ground floor
- The door has clear width of 86cm and is an outward opening door
- The door is locked with a small twist lock
- The door has pull bar on the inside
- The room size is 1.6m wide by 2.3m long
- There is a light switch outside the toilet
- The toilet seat height is 48 cm
- The cistern can be used as a back rest
- There is a lever flush on the transfer side of the toilet
- Transfer space is to the right of toilet
- There is a dropdown rail on the transfer side of toilet.
- There are wall mounted grab rails
- There are vertical grab rails either side of the sink
- There is good contrast between the walls and the handrails and other fixtures
- There is a clothes hooks at 1.6m high
- The pull cord alarm and reset button are both within reach from the toilet
Please click on the thumbnails below to enlarge:
- There is an external platform lift providing access from the street level to the entrance and ground floor
- There is a teaching room and accessible toilet on the ground floor
- The library in the basement can only be accessed by stairs
- The academic offices on the upper floors can only be accessed by steps
- The lift is to the left of the stairs as you are facing the building
- The lift is hidden behind a wall and is not visible from the pavement
- The lift must be operated by a member of staff - you must contact the department in advance to request assistance
- The lift door has a clear width of 80cm
- The lift platform dimensions are 89cm wide by 143cm deep
- The lift is not enclosed
- There is no lift inside the building
Please click on the thumbnails below to enlarge:
- There are external steps up to the entrance. The steps have handrails both sides. There are no visually contrasting markings on the step edges. The steps are fairly steep
- There is stepped access only around the building
- The stairs have a bannister rail to the right (ascending) and no handrail to the left
- There is good visual contrast on the step edges
Please click on the thumbnails below to enlarge:
- All doors are manual - there are no powered doors
- Doors to offices and seminar rooms do not have vision panels
- Doors have good visual contrast between door, frame and surrounding wall
- The door in the corridor leading to the accessible toilet on the ground floor is held open
- All doors on the ground floor have a clear width of at least 75cm
- Most doors require a low to medium force to open
Please click on the thumbnails below to enlarge:
- The library is in the basement which can only be accessed by stairs
- Stairs to the basement have a bannister rail to the left (descending). There are visually contrasting markings on the step edges
- There are 2 doors into the library which are usually held open
- Most of the space is taken up with library shelving which is floor to ceiling
- There are 2 desks with office chairs
- There are 2 gender neutral toilets in the basement near to the library
Please click on the thumbnails below to enlarge:
- There is 1 large teaching/seminar room in the Anthony Kirk Green Room on the ground floor.
- The ground floor is accessed by steps or the external platform lift
- Once at the ground floor level there is step free access to the seminar room
- The door is manual and has a light force to use
- The door opens to a clear width of 75cm and can be held open
- The room has moveable furniture which can be set up in a variety of ways
- The photos below show chairs arranged around a central table
- This is a relatively large room, but circulation space can be restricted at busy times
Please click on the thumbnails below to enlarge:
- Academic offices are on the first, second and third floors and can only be accessed by stairs
- Stairs to the basement have a bannister rail to the right (descending). There are visually contrasting markings on the step edges
- Doors to offices are manual and have a clear width of at least 75cm. There have good visual contrast between door, frame and surrounding wall
Please click on the thumbnails below to enlarge:
Contact details
13 Bevington Rd
Oxford
OX2 6LH
african.studies@africa.ox.ac.uk
01865 613900
www.africanstudies.ox.ac.uk
www.area-studies.ox.ac.uk
www.area-studies.ox.ac.uk/contact-us
Contact the Access Guide
If you have feedback, would like to make a comment, report out of date information or request a change, please use the link below:

