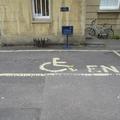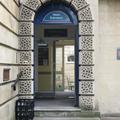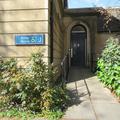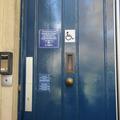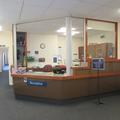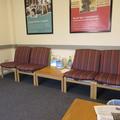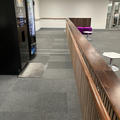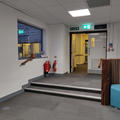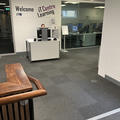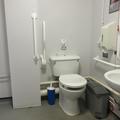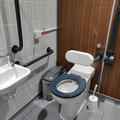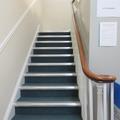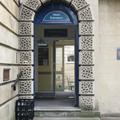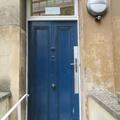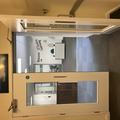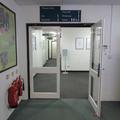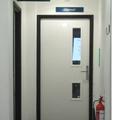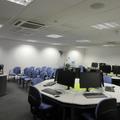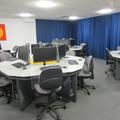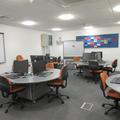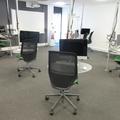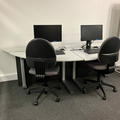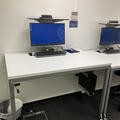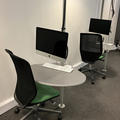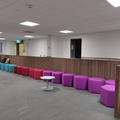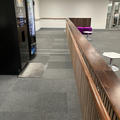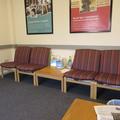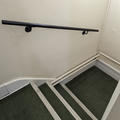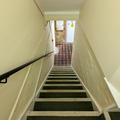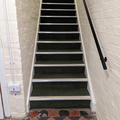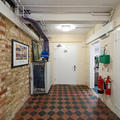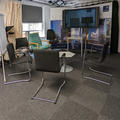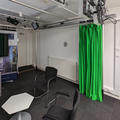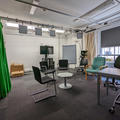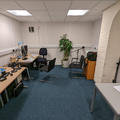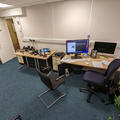IT Services
7 - 19 Banbury Road
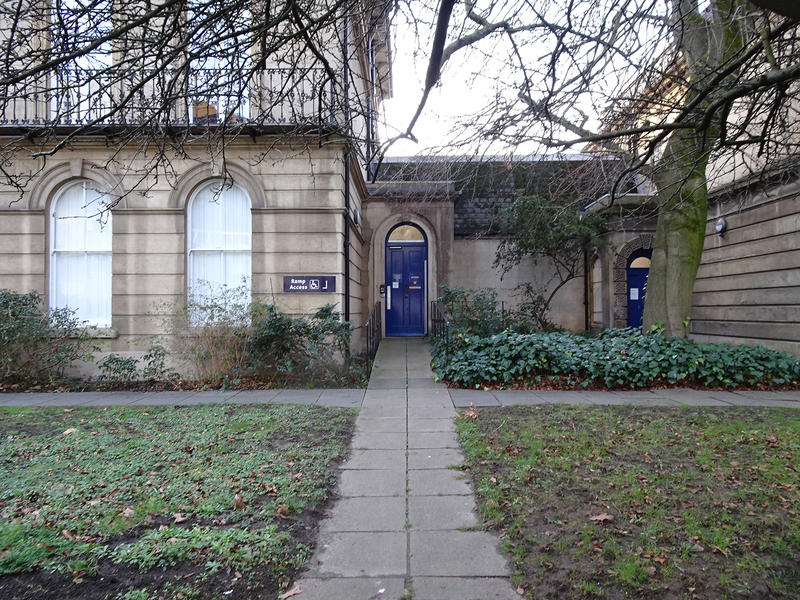
- Stepped access to main entrance
- Step-free entrance next to main entrance
- Both entrance doors are manual
- Step-free access to ground floor including all training rooms
- 2 accessible toilets on the ground floor
- Induction loop at reception.
- Hearing support systems in some of the training rooms
- 1 Blue Badge parking space - this must be booked in advance
This table contains summary information about the building
| On-site designated parking for Blue Badge holders | Yes - 1 space |
| Public designated parking for Blue Badge holders within 200m | Yes – Keble Road |
| Other nearby parking | Yes - pay and display |
| Main entrance | Stepped. Intercom. Manual door |
| Alternative entrance | Ramped. Intercom. Powered door |
| Wheelchair accessible toilets | Yes - 2 |
| Lift | N/A |
| Hearing support systems | Yes – reception and training rooms |
There are steps to the main entrance. The steps have a handrail to the left (ascending), but no contrasting step edges. The entrance door at the top of these steps is manual.
There is an alternative step free entrance to the left of the main entrance. There is a relatively steep ramp, with handrails both sides, leading to a powered entrance door. There is an intercom which you can use to contact reception. If you are a visitor, someone from reception will come and guide you into the building.
Please click on the thumbnails below to enlarge:
Main reception
To get to the main reception, come through the step free entrance and follow the corridor to your left. The reception desk will be on your left-hand side and is at a wheelchair accessible height. There is a small waiting area opposite and to one side of the reception with several chairs and a low coffee table. The reception desk has an induction loop.
Welcome Area
The Welcome Area is where you register for your course and is beyond the main reception. Go through the door marked 'Thames Suite' on the right-hand side of the reception desk – this door is held open. The Welcome Area is at a lower level to reception and has stepped access straight ahead, or ramped access to the left. The steps and ramp have handrails both sides.
Please click on the thumbnail below to enlarge:
Accessible toilets
There are two accessible toilets available on the ground floor. The first is near the step free entrance, and the second is near the teaching rooms.
Standard toilets
There are male and female toilets on the ground floor near the step free entrance, and near the teaching rooms.
Please click on the thumbnail below to enlarge:
Only the step free entrance door is powered. All internal doors are manual, and many are very heavy. Some doors are held open such as the door from reception to the Welcome Area, and the door from the Welcome Area to the teaching area. Doors to the teaching rooms are very heavy and close quickly, but they are usually held open at the start and end of classes.
Please click on the thumbnail below to enlarge:
There are seven computer teaching rooms and a green-screen recording studio. Most teaching rooms have computers arranged in 'pods' rather than rows. Each room has a height-adjustable desk, and there is a mix of standard and office chairs available as well as some chairs with arm rests. All rooms have dimmable lighting. There can be quite a lot of background noise from the air-conditioning systems.
Please click on the thumbnails below to enlarge:
The Welcome Area has a mix of furniture including armchairs and a coffee table. There is plenty of circulation space. There are vending machines with buttons that are not at a wheelchair accessible height. If there are refreshments provided as part of your course, these will usually be set out on the table on the right-hand side of the Welcome Area, which should be at an accessible height for most people.
There is a small waiting area opposite and to one side of the main reception. The space has several chairs and a low coffee table.
Please click on the thumbnails below to enlarge:
There are hearing support systems available at reception and in most of the teaching rooms. There is also a portable loop available. Please inform the department in advance if you wish to use the systems in the teaching rooms – use the contact information on this page to email of phone.
General information
- Studios are in the basement with stepped access only.
- Studio equipment can be relocated to an area with step free access - this must be requested well in advance.
Studios
- 1 studio for recording video such as interviews and webcasts.
- 1 smaller studio for recording audio such as podcasts and voice-overs.
- Both studios are run by the Educational Media Team; more information on the services offered is available here.
Access information
- Stepped access only.
- Steep stairs to basement.
- Handrail to the left side only (descending).
- Step edges have good visual contrast.
- Lobby between both studios has a tiled floor. Tiles have a red and black diamond pattern.
- The audio recording studio has overhead lighting, and no windows.
- The TV studio has windows with black out blinds. There is specialist lighting and standard overhead lighting.
Please click on the thumbnails below to enlarge:
Contact details
IT Services
University of Oxford
13 Banbury Road
Oxford
OX2 6NN
br.reception@it.ox.ac.uk
01865 273200
www.it.ox.ac.uk
Central IT Service Desk
help.it.ox.ac.uk/service-desk
01865 (6)12345
Contact the Access Guide
If you have feedback, would like to make a comment, report out of date information or request a change, please use the link below:

