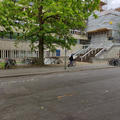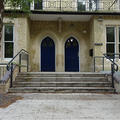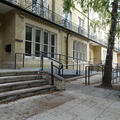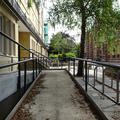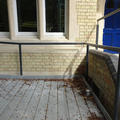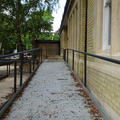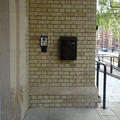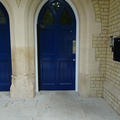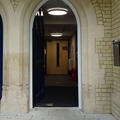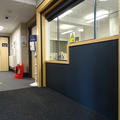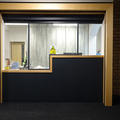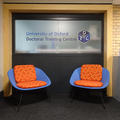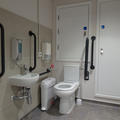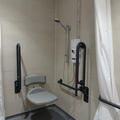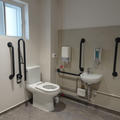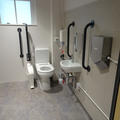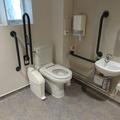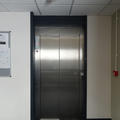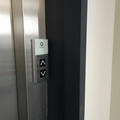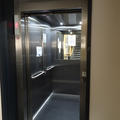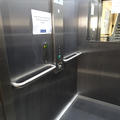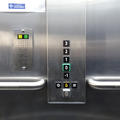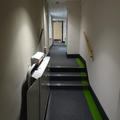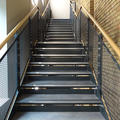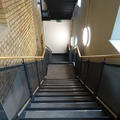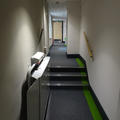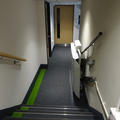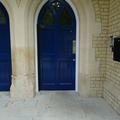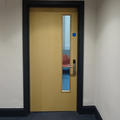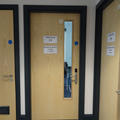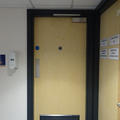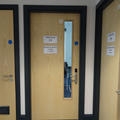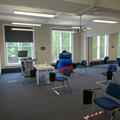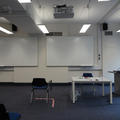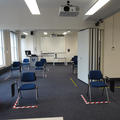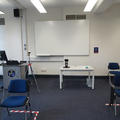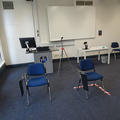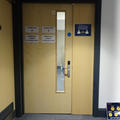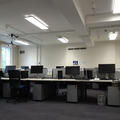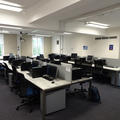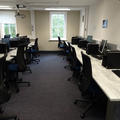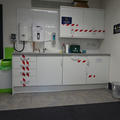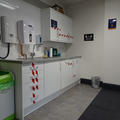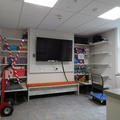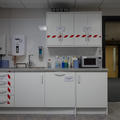1 - 4 Keble Road
Doctoral Training Centre (DTC)
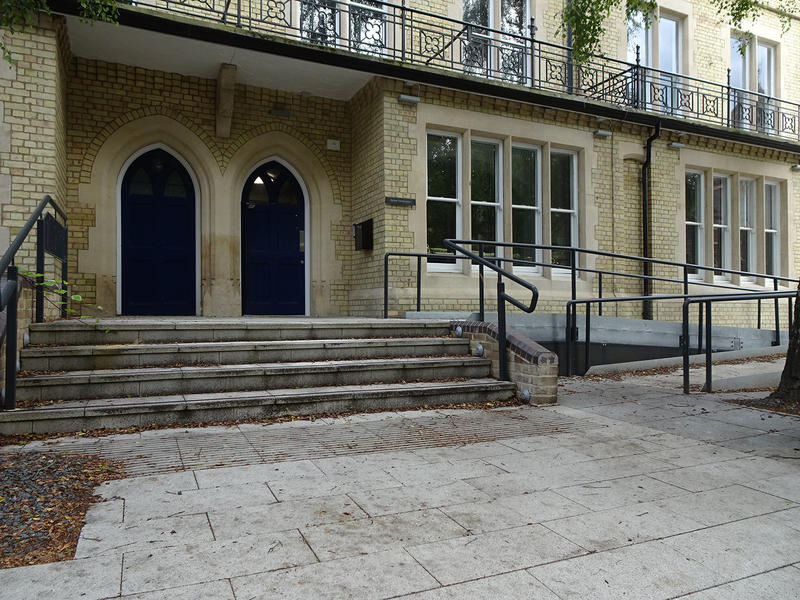
There is stepped and ramped access to the entrance. The entrance doors are powered. The reception desk has a wheelchair accessible section. There is an accessible shower on the ground floor, and an accessible toilet on each floor. There is lift access to all floors. There is a portable infrared hearing support system available. The stairs have contrasting edgings and continuous handrails both sides.
This table contains summary information about the building
| On-site designated parking for Blue Badge holders | No |
| Public designated parking for Blue Badge holders within 200m | Yes - on Keble Road very close to the entrance |
| Other nearby parking | Pay and display |
| Main entrance | Ramped access. Powered door |
| Alternative entrance | N/A |
| Wheelchair accessible toilets | Yes - on each floor |
| Lift | Yes - access to all floors |
| Hearing support systems | Portable infra-red available |
As you approach the building there are steps straight ahead and a ramp to the right.
There are four steps up to the entrance door. There are handrails either side of the steps. There are contrasting markings on the stair treads, but not the risers.
The ramp has handrails either side. It is in two sections with a level landing at the halfway point. The surface of the first section is concrete, the surface of the second section is metal. Both sections are non-slip. The ramp slopes gently up to the entrance door.
There is a level area in front of the powered entrance door. This is a secure entrance. There is a card reader and intercom in front of the door. The card reader is 114 cm high, and the button to call reception is 122 cm high. The powered entrance door has a clear width of 94 cm.
Once inside you will be in the reception area.
Please click on the thumbnails below to enlarge:
As you come through the entrance door, the reception desk is on the right and the small waiting area is on the left.
The reception desk has a standing height section, and a lower section. The lower section is 76 cm high and does not have a knee recess. There is no hearing support system installed at the reception desk.
There are two chairs opposite the reception desk. The chairs have backrests but no armrests. There is a limited amount of space to accommodate wheelchairs, but the chairs are not fixed and can be moved as needed.
Please click on the thumbnails below to enlarge:
There are gender neutral toilets on every floor of the building.
There are accessible toilets on every floor of the building - see below for full details (please note that the basement level was closed and not covered in the access audit):
Accessible toilet
- The accessible toilet is located near the reception area
- The door has a clear width of 85 cm
- The dimensions are 1.7 m x 2.2 m
- The door is locked with a large lever lock
- The lights switch on automatically
- There is a horizontal grab rail on the door
- The toilet seat height is 48 cm
- The toilet cistern can be used as a back rest
- The flush is a lever and is on the transfer side of the toilet
- As you face the toilet the transfer space is to the right
- There is a dropdown rail on the transfer side. There are wall mounted grab rails
- There are vertical grab rails either side of the sink
- There is good contrast between the walls and the handrails and other fixtures
- There are no clothes hooks
- There is a mirror on the wall opposite the shower
- There is a pull cord alarm and reset button - both are within reach from the toilet
- There is a foot pedal operated sanitary bin
Accessible shower
- The accessible shower is located at the opposite end of the building to the toilet
- The door has a clear width of 85 cm
- The dimensions are 2 m x 2.2m (although this is slightly reduced by some boxing in one corner)
- The door is locked with a large lever lock
- The lights switch on automatically
- There is a horizontal grab rail on the door
- There is a dropdown shower seat. This has a height of 50 cm when in the lowered position
- The shower seat has a back rest
- As you face the shower the transfer space is to the left
- There is a dropdown rail on the transfer side. There are wall mounted grab rails
- There is good contrast between the walls and the handrails and other fixtures
- The shower head is adjustable in the range 125 cm to 173 cm
- The shower controls are in the range 118 cm to 130 cm
- There are no clothes hooks
- There is a mirror on the wall opposite the sink
- There is a pull cord alarm which is reachable from the shower seat. The reset button is not reachable from the shower seat
Please click on the thumbnails below to enlarge:
Accessible toilet
- The accessible toilet is located near the stairs
- The door has a clear width of 85 cm
- The dimensions are 2 m x 2.3 m
- The door is locked with a large lever lock
- The lights switch on automatically
- There is a horizontal grab rail on the door
- The toilet seat height is 48 cm
- The toilet cistern can be used as a back rest
- The flush is a lever and is on the transfer side of the toilet
- As you face the toilet the transfer space is to the left/right
- There is a dropdown rail on the transfer side. There are wall mounted grab rails
- There are vertical grab rails either side of the sink
- There is poor/good contrast between the walls and the handrails and other fixtures
- There are clothes hooks at 105 cm and 140 cm high
- There is a mirror above the sink as well as a full height mirror
- There is a pull cord alarm and reset button - both are within reach from the toilet
- There is a foot pedal operated sanitary bin
Please click on the thumbnails below to enlarge:
Accessible toilet
- The accessible toilet is located near the stairs
- There is an outer lobby door - this is heavy and has a clear width of 86 cm
- The door to the toilet has a clear width of 85 cm
- The dimensions are 2 m x 2.3 m
- The door is locked with a large lever lock
- The lights switch on automatically
- There is a horizontal grab rail on the door
- The toilet seat height is 48 cm
- The toilet cistern can be used as a back rest
- The flush is a lever and is on the transfer side of the toilet
- As you face the toilet the transfer space is to the left
- There is a dropdown rail on the transfer side. There are wall mounted grab rails
- There are vertical grab rails either side of the sink
- There is good contrast between the walls and the handrails and other fixtures
- There are no clothes hooks
- There is no mirror above the sink
- There is a large mirror on the wall opposite the sink
- There is a pull cord alarm and reset button - both are within reach from the toilet
- There is a foot pedal operated sanitary bin
Please click on the thumbnails below to enlarge:
Accessible toilet
- The accessible toilet is located near the stairs. If you are unable to use stairs, you will need to use the platform stair lift as there is a level change on this floor.
- There is an outer lobby door - this is heavy and has a clear width of 86 cm
- The door to the toilet has a clear width of 85 cm
- The dimensions are 2 m x 2.2 m
- The door is locked with a large lever lock
- The lights switch on automatically
- There is a horizontal grab rail on the door
- The toilet seat height is 48 cm
- The toilet cistern can be used as a back rest
- The flush is a lever and is on the transfer side of the toilet
- As you face the toilet the transfer space is to the left
- There is a dropdown rail on the transfer side. There are wall mounted grab rails
- There are vertical grab rails either side of the sink
- There is good contrast between the walls and the handrails and other fixtures
- There are no clothes hooks
- There is no mirror above the sink
- There is a large mirror on the wall opposite the sink
- There is a pull cord alarm and reset button - both are within reach from the toilet
- There is a foot pedal operated sanitary bin
Please click on the thumbnails below to enlarge:
There is a passenger lift in the building that goes to all floors. The lift is located at the back of the building next to the stairs.
- The lift call buttons are set at 100 cm high
- The lift doors have a clear width of 90 cm
- The lift car dimensions are 116 cm wide and 140 cm deep
- The lift control buttons are in the range 88 cm to 121 cm high
- The lift control buttons are tactile but do not have Braille
- The lift car has a handrail on one wall (to the left as you enter)
- There is a visual indicator and a voice announcement of the floor
- The lift is well lit
- The floor surface is plain and non-reflective
- The lift walls have a reflective surface
- There is a mirror on the end wall opposite the doors
There is also a platform stairlift on the third floor corridor to accommodate a small level change. The main passenger lift takes you to the lower part of the third floor. You'll need to use the platform stairlift to reach one of the student offices and the accessible toilet on the third floor. Please speak to a member of the department if you think you will need to use this lift.
Please click on the thumbnails below to enlarge:
The main stairs are at the back of the building next to the lift. The stairs go to all floors. The stairs have continuous handrails both sides, and contrasting markings on the step edges.
There is also a small level change on the third floor with three steps between the two levels. There are handrails both sides, and contrasting markings on the step edges. There is also a platform stairlift here; this is kept folded up and out of the way unless needed.
Please click on the thumbnails below to enlarge:
The main entrance doors are powered and have a clear width of 94 cm.
All other doors are manual and have a clear width of at least 80 cm. Most doors require a low to medium force to open. The doors in the seminar rooms on the first floor require a medium to high amount of force to open. The toilet lobby doors on the second and third floors (leading to accessible toilets) require a high amount of force to open.
Most doors have full height vision panels.
Doors in corridors are held open.
Please click on the thumbnails below to enlarge:
The seminar rooms are on the first floor and can be reached by stairs or lift.
There are two large seminar rooms - both can be divided to create a total of four smaller rooms.
The doors into the seminar rooms all have a clear width of over 80 cm. The doors are all manual and require a medium to high amount of force to open.
Chairs are freestanding and can be rearranged as needed. Chairs have a fold up writing shelf attached.
There is a portable infrared hearing support system available which can be provided if needed.
Please note that the photos show chairs set out according to Covid-19 social distancing in place at the time of the access audit.
Please click on the thumbnails below to enlarge:
The student offices on the second and third floors are open plan workspaces.
The doors into the student offices all have a clear width of over 80 cm. The doors are all manual and require a low to medium amount of force to open.
There are fixed desks in place. There are no adjustable height desks.
The student offices on the second floor have a small kitchenette. The worktop and sink is 92 cm high. There is a hot water dispenser above the worktop.
Please click on the thumbnails below to enlarge:
There is a portable infrared hearing support system available which can be provided if needed. Please contact the department to ask about this.
There is no hearing support system on the reception desk.
Please click on the thumbnails below to enlarge:
Contact details
Doctoral Training Centre (DTC)
1-4 Keble Road
Oxford
OX1 3NP
dtcenquiries@dtc.ox.ac.uk
01865 610520
www.dtc.ox.ac.uk
Contact the Access Guide
If you have feedback, would like to make a comment, report out of date information or request a change, please use the link below:

